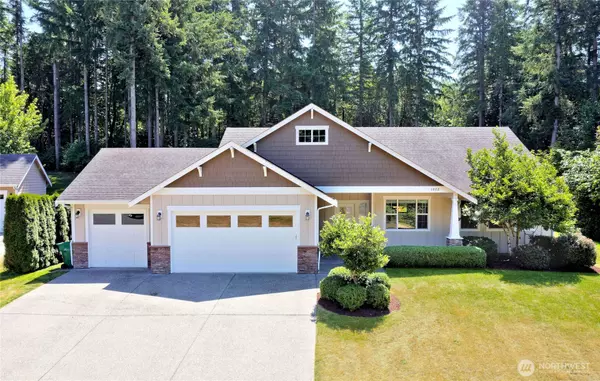Bought with RE/MAX Elite
For more information regarding the value of a property, please contact us for a free consultation.
1022 259th ST NW Stanwood, WA 98292
Want to know what your home might be worth? Contact us for a FREE valuation!

Our team is ready to help you sell your home for the highest possible price ASAP
Key Details
Sold Price $825,000
Property Type Single Family Home
Sub Type Single Family Residence
Listing Status Sold
Purchase Type For Sale
Square Footage 1,871 sqft
Price per Sqft $440
Subdivision Sunday Lake
MLS Listing ID 2407625
Sold Date 11/12/25
Style 10 - 1 Story
Bedrooms 3
Full Baths 2
HOA Fees $25/ann
Year Built 2010
Annual Tax Amount $6,300
Lot Size 1.010 Acres
Property Sub-Type Single Family Residence
Property Description
Welcome to this beautiful 1,871 sq. ft. rambler nestled in the sought-after Rainbow Run neighborhood. This 3-bedroom, 2-bath home offers a warm, inviting layout featuring rich maple hardwood floors, solid granite countertops, white painted millwork, and stainless steel appliances. The spacious kitchen boasts an abundance of counter space, a large pantry, and flows seamlessly into the dining nook and family room — perfect for everyday living and entertaining. Enjoy evenings by the elegant gas fireplace with raised hearth and mantle, or take the gathering outdoors to the covered rear patio under the stars. Bonus: New carpet, furnace and water heater! This home is your perfect blend of comfort, function, and Northwest charm. Welcome home!
Location
State WA
County Snohomish
Area 770 - Northwest Snohomish
Rooms
Basement None
Main Level Bedrooms 3
Interior
Interior Features Bath Off Primary, Double Pane/Storm Window, Dining Room, Fireplace, Walk-In Closet(s), Walk-In Pantry, Water Heater
Flooring Hardwood, Vinyl, Carpet
Fireplaces Number 1
Fireplaces Type Gas
Fireplace true
Appliance Dishwasher(s), Disposal, Dryer(s), Refrigerator(s), Stove(s)/Range(s), Washer(s)
Exterior
Exterior Feature Cement/Concrete, Stone
Garage Spaces 3.0
Amenities Available Outbuildings, Patio, Propane
View Y/N No
Roof Type Composition
Garage Yes
Building
Lot Description Cul-De-Sac
Story One
Sewer Septic Tank
Water Shared Well
New Construction No
Schools
Elementary Schools Twin City Elem
Middle Schools Port Susan Mid
High Schools Stanwood High
School District Stanwood-Camano
Others
Senior Community No
Acceptable Financing Cash Out, Conventional, FHA, VA Loan
Listing Terms Cash Out, Conventional, FHA, VA Loan
Read Less

"Three Trees" icon indicates a listing provided courtesy of NWMLS.
GET MORE INFORMATION


