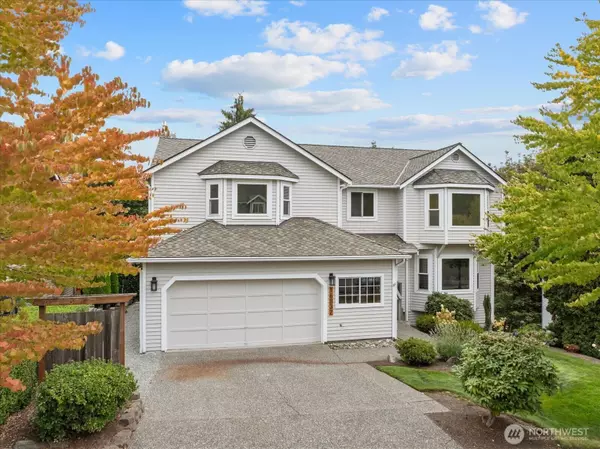Bought with RexMont Real Estate
For more information regarding the value of a property, please contact us for a free consultation.
16832 119th PL NE Bothell, WA 98011
Want to know what your home might be worth? Contact us for a FREE valuation!

Our team is ready to help you sell your home for the highest possible price ASAP
Key Details
Sold Price $1,450,000
Property Type Single Family Home
Sub Type Single Family Residence
Listing Status Sold
Purchase Type For Sale
Square Footage 3,490 sqft
Price per Sqft $415
Subdivision Bothell
MLS Listing ID 2432377
Sold Date 10/27/25
Style 18 - 2 Stories w/Bsmnt
Bedrooms 4
Full Baths 1
Half Baths 1
HOA Fees $20/ann
Year Built 1989
Annual Tax Amount $726
Lot Size 5,962 Sqft
Property Sub-Type Single Family Residence
Property Description
Welcome to this stunning Kensington Court home w/ 4 beds+den, 3 baths & 3,490 sq ft of fully renovated living space. Luxury & premium updates! Remodeled kitchen w/ quartz counters/full-height backsplash & gray shaker cabinets. Dining w/ tray ceiling & chair rail molding. Main suite spa bath w/ frameless shower, mosaic tile, LED-lit niche, Lux mirror & bidet. All baths and laundry remodeled. Finished daylight basement w/ Rockwool insulation & wet bar plumbing. Enjoy LVP floors, solid wood shaker doors, craftsman trim, adjustable canless lighting, triple pane windows & fresh interior/exterior paint. Private backyard w/ Trex deck & patio, backs to greenbelt. Near parks, Bothell, Woodinville & Kirkland w/ I-405 access & top Northshore schools.
Location
State WA
County King
Area 600 - Juanita/Woodinville
Rooms
Basement Daylight, Finished
Interior
Interior Features Bath Off Primary, Dining Room, Fireplace, Triple Pane Windows, Vaulted Ceiling(s), Walk-In Closet(s), Wet Bar
Flooring Vinyl Plank
Fireplaces Number 1
Fireplaces Type Gas
Fireplace true
Appliance Dishwasher(s), Disposal, Microwave(s), Refrigerator(s), Stove(s)/Range(s)
Exterior
Exterior Feature Wood
Garage Spaces 2.0
Community Features CCRs
Amenities Available Deck, Fenced-Partially, Gas Available, Patio
View Y/N Yes
View Territorial
Roof Type Composition
Garage Yes
Building
Lot Description Adjacent to Public Land, Cul-De-Sac, Curbs, Dead End Street, Paved, Sidewalk
Story Two
Sewer Sewer Connected
Water Public
New Construction No
Schools
Elementary Schools Woodmoor Elem
Middle Schools Northshore Home Sc N
High Schools Inglemoor Hs
School District Northshore
Others
Senior Community No
Acceptable Financing Cash Out, Conventional, FHA, VA Loan
Listing Terms Cash Out, Conventional, FHA, VA Loan
Read Less

"Three Trees" icon indicates a listing provided courtesy of NWMLS.
GET MORE INFORMATION


