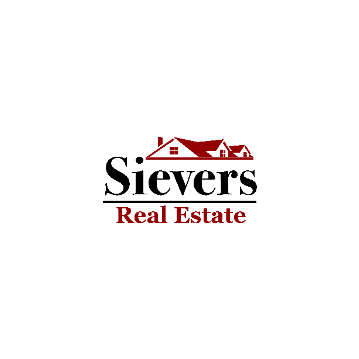Bought with Windermere Prof Partners
For more information regarding the value of a property, please contact us for a free consultation.
1064 NW Darling RD Bremerton, WA 98311
Want to know what your home might be worth? Contact us for a FREE valuation!

Our team is ready to help you sell your home for the highest possible price ASAP
Key Details
Sold Price $1,600,000
Property Type Single Family Home
Sub Type Single Family Residence
Listing Status Sold
Purchase Type For Sale
Square Footage 2,143 sqft
Price per Sqft $746
Subdivision Tracyton
MLS Listing ID 2432907
Sold Date 10/23/25
Style 10 - 1 Story
Bedrooms 3
Full Baths 1
Year Built 1953
Annual Tax Amount $8,937
Lot Size 1.740 Acres
Property Sub-Type Single Family Residence
Property Description
Breathtaking sunrises and stunning sunsets bookend each day at this one-story waterfront home with 130' of medium-bank frontage and private tidelands on 1.74 acres. Offering 2,143 sqft, 3 beds, 2 baths plus an office, its bright, south-facing layout frames sweeping 180° views from nearly every room. High-end details include quartz counters, engineered oak floors, and professional-grade appliances. Outdoors, enjoy the sports court, lawns, and private beach. A 3-car garage plus shop area adds versatility. In CK School District and just minutes to shopping and the hospital, this refined waterfront retreat blends distinctive architecture, elegant finishes, and effortless single-level living along Puget Sound's truly rare stretch of shoreline.
Location
State WA
County Kitsap
Area 150 - E Central Kitsap
Rooms
Basement Unfinished
Main Level Bedrooms 3
Interior
Interior Features Bath Off Primary, Double Pane/Storm Window, Fireplace, French Doors, High Tech Cabling, Vaulted Ceiling(s), Walk-In Closet(s), Walk-In Pantry, Water Heater
Flooring Ceramic Tile, Engineered Hardwood, Stone
Fireplaces Number 1
Fireplaces Type Wood Burning
Fireplace true
Appliance Dishwasher(s), Disposal, Double Oven, Dryer(s), Refrigerator(s), Stove(s)/Range(s), Washer(s)
Exterior
Exterior Feature Brick, Cement Planked
Garage Spaces 3.0
Amenities Available Athletic Court, Cable TV, Deck, High Speed Internet
Waterfront Description Medium Bank
View Y/N Yes
View Bay, Mountain(s), Sound, Territorial
Roof Type Composition
Garage Yes
Building
Lot Description Dead End Street, Secluded
Story One
Sewer Septic Tank
Water Public
Architectural Style Northwest Contemporary
New Construction No
Schools
Elementary Schools Pinecrest Elem
Middle Schools Fairview Middle
High Schools Olympic High
School District Central Kitsap #401
Others
Senior Community No
Acceptable Financing Cash Out, Conventional, VA Loan
Listing Terms Cash Out, Conventional, VA Loan
Read Less

"Three Trees" icon indicates a listing provided courtesy of NWMLS.
GET MORE INFORMATION


