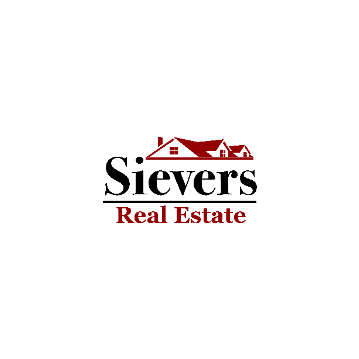Bought with Windermere RE Greenwood
For more information regarding the value of a property, please contact us for a free consultation.
529 Pilchuck Path #S2 Everett, WA 98201
Want to know what your home might be worth? Contact us for a FREE valuation!

Our team is ready to help you sell your home for the highest possible price ASAP
Key Details
Sold Price $460,000
Property Type Single Family Home
Sub Type Single Family Residence
Listing Status Sold
Purchase Type For Sale
Square Footage 1,498 sqft
Price per Sqft $307
Subdivision North Everett
MLS Listing ID 2410822
Sold Date 09/30/25
Style 32 - Townhouse
Bedrooms 3
Full Baths 2
Half Baths 1
HOA Fees $270/mo
Year Built 2008
Annual Tax Amount $4,000
Lot Size 1,307 Sqft
Property Sub-Type Single Family Residence
Property Description
Breathtaking panoramic views of the Cascade Mountains, Snohomish River & Valley, making every sunrise & sunset a front-row experience from this 3 bedroom, 2.5 bath townhome in the heart of North Everett's sought after Belmonte Heights community; spacious open-concept layout, featuring a sun-filled kitchen with tile countertops, eating bar & pantry; formal dining and cozy living room includes mantled gas fireplace, built-in Entertainment center and access to view deck; walk-in closets in each bedroom; 5 piece en-suite bath off primary bedroom; all appliances stay; bedroom/office behind attached garage with access to fenced backyard; playground and athletic court; near all amenities, freeways, Naval Base and waterfront. Guest & street parking
Location
State WA
County Snohomish
Area 740 - Everett/Mukilteo
Interior
Interior Features Fireplace, Vaulted Ceiling(s), Walk-In Closet(s), Water Heater
Flooring Ceramic Tile, Laminate, Vinyl, Carpet
Fireplaces Number 1
Fireplaces Type Gas
Fireplace true
Appliance Dishwasher(s), Disposal, Dryer(s), Microwave(s), Refrigerator(s), Stove(s)/Range(s)
Exterior
Exterior Feature Wood Products
Garage Spaces 1.0
Amenities Available Athletic Court
View Y/N Yes
View Mountain(s), River, Territorial
Roof Type Composition
Garage Yes
Building
Lot Description Curbs, Paved, Sidewalk
Story Multi/Split
Sewer Sewer Connected
Water Public
New Construction No
Schools
Elementary Schools Hawthorne Elem
Middle Schools North Mid
High Schools Everett High
School District Everett
Others
Senior Community No
Acceptable Financing Cash Out, Conventional
Listing Terms Cash Out, Conventional
Read Less

"Three Trees" icon indicates a listing provided courtesy of NWMLS.
GET MORE INFORMATION


