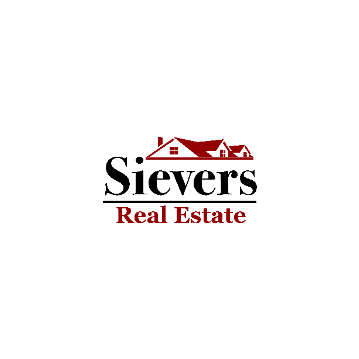Bought with RE/MAX Parkside Affiliates
For more information regarding the value of a property, please contact us for a free consultation.
6905 Fairway LN SE Olympia, WA 98501
Want to know what your home might be worth? Contact us for a FREE valuation!

Our team is ready to help you sell your home for the highest possible price ASAP
Key Details
Sold Price $619,000
Property Type Single Family Home
Sub Type Single Family Residence
Listing Status Sold
Purchase Type For Sale
Square Footage 1,696 sqft
Price per Sqft $364
Subdivision Indian Summer
MLS Listing ID 2413821
Sold Date 09/30/25
Style 32 - Townhouse
Bedrooms 3
Full Baths 1
HOA Fees $375/mo
Year Built 1999
Annual Tax Amount $5,789
Lot Size 6,581 Sqft
Property Sub-Type Single Family Residence
Property Description
DESIRABLE Townhome w/fabulous golf course views in the private gated Indian Summer G&CC Community! Light and bright living space, open concept plan w/vaulted ceilings. Townhome is 1,696 sqft 3bd/2bth. The kitchen has updated corian counters, lighting and white kitchen cabinets, with newer appliances that includes a large eating bar and room for dining. The primary bedroom has a walk-in closet and primary bathroom has a walk-in shower. Spacious Great Room w/cozy gas fireplace with shelving on both sides. Large private patio w/views of the 7th and 4th holes. HOA maintains front and back yard. Close to all amenities, just 1 block from Chehalis Western walking/biking trail. 2 car garage with storage. Rare opportunity!
Location
State WA
County Thurston
Area 449 - East Olympia
Rooms
Main Level Bedrooms 3
Interior
Interior Features Bath Off Primary, Ceiling Fan(s), Double Pane/Storm Window, Dining Room, Fireplace, Vaulted Ceiling(s), Walk-In Closet(s), Water Heater
Flooring Ceramic Tile, Laminate, Carpet
Fireplaces Number 1
Fireplaces Type Gas
Fireplace true
Appliance Dishwasher(s), Dryer(s), Microwave(s), Refrigerator(s), Stove(s)/Range(s), Washer(s)
Exterior
Exterior Feature Stucco
Garage Spaces 2.0
Community Features CCRs, Club House, Gated, Golf, Trail(s)
Amenities Available Gated Entry, High Speed Internet, Patio, Sprinkler System
View Y/N Yes
View Golf Course
Roof Type Tile
Garage Yes
Building
Lot Description Curbs, Paved, Sidewalk
Story Multi/Split
Sewer STEP Sewer
Water Public
New Construction No
Schools
School District North Thurston
Others
Senior Community No
Acceptable Financing Cash Out, Conventional, VA Loan
Listing Terms Cash Out, Conventional, VA Loan
Read Less

"Three Trees" icon indicates a listing provided courtesy of NWMLS.
GET MORE INFORMATION


