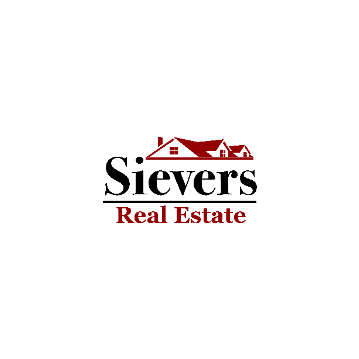Bought with Realty Station Inc.
For more information regarding the value of a property, please contact us for a free consultation.
13835 231st LN NE Redmond, WA 98053
Want to know what your home might be worth? Contact us for a FREE valuation!

Our team is ready to help you sell your home for the highest possible price ASAP
Key Details
Sold Price $1,185,000
Property Type Single Family Home
Sub Type Single Family Residence
Listing Status Sold
Purchase Type For Sale
Square Footage 1,560 sqft
Price per Sqft $759
Subdivision Trilogy
MLS Listing ID 2412817
Sold Date 09/26/25
Style 10 - 1 Story
Bedrooms 2
Full Baths 1
HOA Fees $340/mo
Year Built 2006
Annual Tax Amount $9,207
Lot Size 4,580 Sqft
Property Sub-Type Single Family Residence
Property Description
Exceptional, Vashon plan sits up high above the homes to the west, for outstanding light & territorial views. Owner bought new, & installed numerous upgrades, including custom den desk/cabinets, TV built-ins in the great room, Hunter Douglas blinds & crown molding throughout that really sets the place apart from more mundane homes w/out these added touches. Custom cabinets in garage as well. Covered entry welcomes you into this marvelous floorplan, w/guest suite just off the entry & adjacent full bath. Great room features island kitchen w/breakfast bar, dining room w/slider to view deck. Spacious primary bedroom, bath & large walk-in closet. Trilogy, a special 55+ community offering clubhouse, gym, pickleball/tennis & more w/modest dues.
Location
State WA
County King
Area 550 - Redmond/Carnation
Rooms
Basement None
Main Level Bedrooms 2
Interior
Interior Features Bath Off Primary, Ceiling Fan(s), Double Pane/Storm Window, Dining Room, Fireplace, Security System, Sprinkler System, Walk-In Closet(s), Water Heater
Flooring Hardwood
Fireplaces Number 1
Fireplaces Type Gas
Fireplace true
Appliance Dishwasher(s), Disposal, Dryer(s), Microwave(s), Refrigerator(s), Stove(s)/Range(s), Washer(s)
Exterior
Exterior Feature Cement Planked, Wood
Garage Spaces 2.0
Community Features Athletic Court, CCRs, Club House, Park, Playground, Trail(s)
Amenities Available Deck, High Speed Internet, Irrigation, Sprinkler System
View Y/N Yes
View See Remarks, Territorial
Roof Type Composition
Garage Yes
Building
Lot Description Curbs, Paved, Sidewalk
Story One
Builder Name Shea Homes
Sewer Sewer Connected
Water Public
Architectural Style Traditional
New Construction No
Schools
School District Lake Washington
Others
Senior Community No
Acceptable Financing Cash Out, Conventional, FHA
Listing Terms Cash Out, Conventional, FHA
Read Less

"Three Trees" icon indicates a listing provided courtesy of NWMLS.
GET MORE INFORMATION


