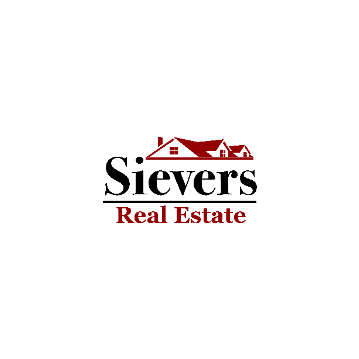Bought with Windermere Real Estate Midtown
For more information regarding the value of a property, please contact us for a free consultation.
21000 Marine View DR SW Normandy Park, WA 98166
Want to know what your home might be worth? Contact us for a FREE valuation!

Our team is ready to help you sell your home for the highest possible price ASAP
Key Details
Sold Price $1,499,888
Property Type Single Family Home
Sub Type Single Family Residence
Listing Status Sold
Purchase Type For Sale
Square Footage 3,190 sqft
Price per Sqft $470
Subdivision Normandy Park
MLS Listing ID 2421372
Sold Date 09/25/25
Style 13 - Tri-Level
Bedrooms 4
Full Baths 1
Year Built 1969
Annual Tax Amount $13,163
Lot Size 0.372 Acres
Property Sub-Type Single Family Residence
Property Description
Normandy Park beauty! Stunning renovation that has something for everyone! The moment you enter and survey the elegant living room & kitchen you will know this is something special. Huge Gourmet Kitchen w Quartzite countertops, Belmont cabinets, Fisher & Paykel appliances and Craft wood flooring. Epic primary suite w huge walk-out deck, two walk-in closets and the 5-piece ensuite will turn heads! Fantastic lower-level w brand new kitchenette, spacious family rm, dining area, bedrm & sparkling new bth, ideal as a MIL. Spectacular backyard w gleaming heated in-ground pool & hot tub w all new heater, filter, etc. Even room for a pickleball court? Over 700 sq ft attached 3 car gar. Steps away from Marine View Park, beach & Marvista school.
Location
State WA
County King
Area 130 - Burien/Normandy Park
Rooms
Basement Finished
Interior
Interior Features Second Kitchen, Bath Off Primary, Double Pane/Storm Window, Dining Room, Fireplace, Water Heater
Flooring Ceramic Tile, Engineered Hardwood
Fireplaces Number 1
Fireplaces Type Wood Burning
Fireplace true
Appliance Dishwasher(s), Refrigerator(s), Stove(s)/Range(s)
Exterior
Exterior Feature Cement Planked
Garage Spaces 3.0
Pool In Ground
Amenities Available Deck, Fenced-Partially
View Y/N Yes
View Territorial
Roof Type Composition
Garage Yes
Building
Lot Description Paved, Sidewalk
Story Three Or More
Sewer Septic Tank
Water Public
Architectural Style Traditional
New Construction No
Schools
Elementary Schools Marvista Elem
Middle Schools Buyer To Verify
High Schools Mount Rainier High
School District Highline
Others
Senior Community No
Acceptable Financing Cash Out, Conventional, FHA
Listing Terms Cash Out, Conventional, FHA
Read Less

"Three Trees" icon indicates a listing provided courtesy of NWMLS.
GET MORE INFORMATION


