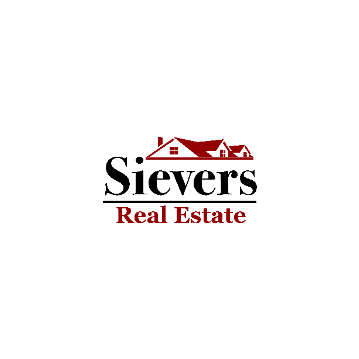Bought with Windermere R E Mount Baker
For more information regarding the value of a property, please contact us for a free consultation.
3926 A S Brandon ST Seattle, WA 98118
Want to know what your home might be worth? Contact us for a FREE valuation!

Our team is ready to help you sell your home for the highest possible price ASAP
Key Details
Sold Price $590,000
Property Type Single Family Home
Sub Type Single Family Residence
Listing Status Sold
Purchase Type For Sale
Square Footage 1,055 sqft
Price per Sqft $559
Subdivision Columbia City
MLS Listing ID 2397633
Sold Date 09/17/25
Style 32 - Townhouse
Bedrooms 2
Full Baths 1
Half Baths 1
Year Built 2011
Annual Tax Amount $5,421
Lot Size 1,129 Sqft
Property Sub-Type Single Family Residence
Property Description
This southwest-facing home sits on a quiet dead-end street and includes all the features you want in a townhouse: attached garage, air conditioning and radiant heating, gas cooking and gas fireplace, pantry, balcony, and a fully fenced patio perfect for gardening and summer hangouts. Inside, enjoy new carpet, fresh paint, and a flexible layout including a loft space above the primary bedroom—ideal for an office, reading nook, or exercise space. Just blocks from the restaurants and shops of Columbia City and Hillman City, and close to bus routes and light rail. No HOA or monthly dues, and no sewer capacity charge. Seller inspection and sewer scope available.
Location
State WA
County King
Area 380 - Southeast Seattle
Rooms
Basement None
Interior
Interior Features Double Pane/Storm Window, Dining Room, Fireplace, High Tech Cabling, Loft, Vaulted Ceiling(s), Water Heater
Flooring Bamboo/Cork, Ceramic Tile, Carpet
Fireplaces Number 1
Fireplaces Type Gas
Fireplace true
Appliance Dishwasher(s), Disposal, Dryer(s), Microwave(s), Refrigerator(s), Stove(s)/Range(s), Washer(s)
Exterior
Exterior Feature Cement Planked, Wood
Garage Spaces 1.0
Amenities Available Cable TV, Deck, Fenced-Fully, Gas Available, High Speed Internet, Patio
View Y/N No
Roof Type Composition
Garage Yes
Building
Lot Description Dead End Street, Paved, Sidewalk
Story Multi/Split
Sewer Sewer Connected
Water Public
New Construction No
Schools
Elementary Schools Hawthorne
Middle Schools Aki Kurose
High Schools Franklin High
School District Seattle
Others
Senior Community No
Acceptable Financing Cash Out, Conventional, FHA, State Bond, USDA Loan, VA Loan
Listing Terms Cash Out, Conventional, FHA, State Bond, USDA Loan, VA Loan
Read Less

"Three Trees" icon indicates a listing provided courtesy of NWMLS.
GET MORE INFORMATION


