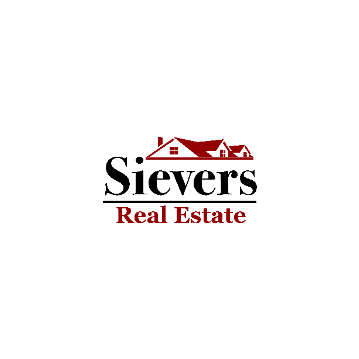Bought with ZNonMember-Office-MLS
For more information regarding the value of a property, please contact us for a free consultation.
1145 Swiftwater WAY SE #44 North Bend, WA 98045
Want to know what your home might be worth? Contact us for a FREE valuation!

Our team is ready to help you sell your home for the highest possible price ASAP
Key Details
Sold Price $1,404,995
Property Type Single Family Home
Sub Type Single Family Residence
Listing Status Sold
Purchase Type For Sale
Square Footage 3,011 sqft
Price per Sqft $466
Subdivision North Bend
MLS Listing ID 2379936
Sold Date 09/10/25
Style 12 - 2 Story
Bedrooms 6
Full Baths 2
Construction Status Under Construction
HOA Fees $85/ann
Year Built 2025
Lot Size 9,518 Sqft
Lot Dimensions 9518
Property Sub-Type Single Family Residence
Property Description
The Savannah blends timeless craftsmanship with modern comfort. Stunning 5-bedroom new construction in North Bend, on a corner lot, with breathtaking views! Enjoy an open-concept main floor with a spacious great room, elegant electric fireplace, and chef's kitchen with island and corner pantry. A main-level bedroom with nearby ¾ bath offers flexibility. Upstairs, the luxurious primary suite features a five-piece bath and walk-in closet. Three more bedrooms and a sunlit bonus room complete the upper level. Designed for today's lifestyle in an unbeatable setting! Buyers must register their broker on -site at their first visit, including open houses.
Location
State WA
County King
Area 540 - East Of Lake Sammamish
Rooms
Basement None
Main Level Bedrooms 1
Interior
Interior Features Fireplace, French Doors, Walk-In Pantry, Water Heater
Flooring Laminate, Carpet
Fireplaces Number 1
Fireplaces Type Electric
Fireplace true
Appliance Dishwasher(s), Disposal, Microwave(s), Stove(s)/Range(s)
Exterior
Exterior Feature Cement Planked, Stone, Wood, Wood Products
Garage Spaces 3.0
Community Features CCRs
View Y/N Yes
View Mountain(s)
Roof Type Composition
Garage Yes
Building
Lot Description Corner Lot, Cul-De-Sac, Curbs, Dead End Street, Paved, Secluded, Sidewalk
Story Two
Builder Name D.R. Horton
Sewer Sewer Connected
Water Public
Architectural Style Craftsman
New Construction Yes
Construction Status Under Construction
Schools
Elementary Schools North Bend Elem
Middle Schools Twin Falls Mid
High Schools Mount Si High
School District Snoqualmie Valley
Others
Senior Community No
Acceptable Financing Cash Out, Conventional, FHA, VA Loan
Listing Terms Cash Out, Conventional, FHA, VA Loan
Read Less

"Three Trees" icon indicates a listing provided courtesy of NWMLS.
GET MORE INFORMATION


