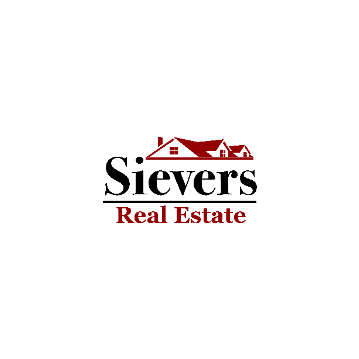Bought with eXp Realty
For more information regarding the value of a property, please contact us for a free consultation.
22434 SE Auburn-Black Diamond RD Black Diamond, WA 98010
Want to know what your home might be worth? Contact us for a FREE valuation!

Our team is ready to help you sell your home for the highest possible price ASAP
Key Details
Sold Price $915,000
Property Type Single Family Home
Sub Type Single Family Residence
Listing Status Sold
Purchase Type For Sale
Square Footage 2,140 sqft
Price per Sqft $427
Subdivision Black Diamond
MLS Listing ID 2373405
Sold Date 09/15/25
Style 12 - 2 Story
Bedrooms 5
Full Baths 1
Half Baths 1
Year Built 1980
Annual Tax Amount $9,213
Lot Size 1.750 Acres
Property Sub-Type Single Family Residence
Property Description
1% LENDER CREDIT OFFERED FOR BUYER. Private wooded retreat on 1.75 acres in scenic Black Diamond. The 2,140 sq ft main home features 5 beds, 2.25 baths, hardwood floors, formal living & dining, and a vaulted-ceiling primary suite with fireplace and ¾ bath. Enjoy a cozy family room with a wood fireplace insert and large laundry. Detached 1,230 sq ft shop with 220 power, plumbing, skylights, car lift, plus a 770 sq ft 1-bed, 1-bath MIL/ADU with kitchen, wood stove, and separate septic. Circular drive, RV parking, and peaceful surroundings—ideal for multi-gen living, hobbyists, or those seeking quiet space with flexible use. Home Warranty Offered.
Location
State WA
County King
Area 320 - Black Diamond/Maple Valley
Rooms
Basement None
Interior
Interior Features Second Kitchen, Bath Off Primary, Ceiling Fan(s), Double Pane/Storm Window, Dining Room, Fireplace, Fireplace (Primary Bedroom), Skylight(s), Vaulted Ceiling(s), Walk-In Closet(s), Walk-In Pantry, Water Heater
Flooring Ceramic Tile, Laminate, Carpet
Fireplaces Number 2
Fireplaces Type Wood Burning
Fireplace true
Appliance Dishwasher(s), Disposal, Dryer(s), Microwave(s), Refrigerator(s), See Remarks, Stove(s)/Range(s), Washer(s)
Exterior
Exterior Feature Brick, Wood
Garage Spaces 6.0
Amenities Available Deck, Dog Run, Fenced-Partially, High Speed Internet, Outbuildings, Patio, RV Parking, Shop
View Y/N Yes
View Territorial
Roof Type Composition
Garage Yes
Building
Lot Description Dead End Street, Dirt Road, Secluded
Story Two
Builder Name Kelso Construction
Sewer Septic Tank
Water Public
Architectural Style Traditional
New Construction No
Schools
Elementary Schools Sawyer Woods Elem
Middle Schools Cedar Heights Jnr Hi
High Schools Kentlake High
School District Kent
Others
Senior Community No
Acceptable Financing Cash Out, Conventional, FHA, State Bond, VA Loan
Listing Terms Cash Out, Conventional, FHA, State Bond, VA Loan
Read Less

"Three Trees" icon indicates a listing provided courtesy of NWMLS.
GET MORE INFORMATION


