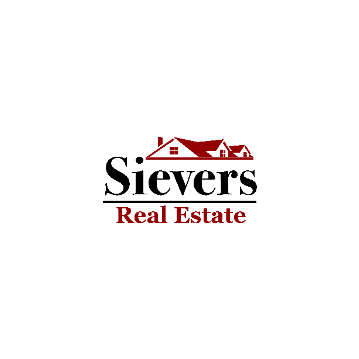Bought with Best Choice Realty LLC
For more information regarding the value of a property, please contact us for a free consultation.
291 S Cedar ST Buckley, WA 98321
Want to know what your home might be worth? Contact us for a FREE valuation!

Our team is ready to help you sell your home for the highest possible price ASAP
Key Details
Sold Price $654,000
Property Type Single Family Home
Sub Type Single Family Residence
Listing Status Sold
Purchase Type For Sale
Square Footage 1,800 sqft
Price per Sqft $363
Subdivision Buckley
MLS Listing ID 2406417
Sold Date 09/12/25
Style 12 - 2 Story
Bedrooms 3
Full Baths 1
Year Built 1900
Annual Tax Amount $4,272
Lot Size 0.295 Acres
Lot Dimensions 107x114x106x114
Property Sub-Type Single Family Residence
Property Description
Welcome to this beautifully maintained Craftsman home in the heart of Downtown Buckley, where timeless style meets modern convenience. This home boasts classic architecture, inviting living spaces, & a private backyard. It boasts a new siding, new gutters, and a freshly painted exterior. The main floor includes a primary bedroom with a beautifully remodeled bathroom. The kitchen & guest bathroom have also been thoughtfully redesigned. Enjoy a peek-a-boo view of Mt. Rainier. Convert the second dwelling into an ADU-ideal for guests, rental income, or multigenerational living. There is also space available for an RV or boat. Take advantage of the interest rate buy-down the seller offers, making your dream of homeownership even more attainable!
Location
State WA
County Pierce
Area 111 - Buckley/South Prairie
Rooms
Basement None
Main Level Bedrooms 1
Interior
Interior Features Bath Off Primary, Ceiling Fan(s), Double Pane/Storm Window, Dining Room, Fireplace, Water Heater
Flooring Ceramic Tile, Vinyl, Carpet
Fireplaces Number 1
Fireplaces Type Gas
Fireplace true
Appliance Dishwasher(s), Dryer(s), Refrigerator(s), Stove(s)/Range(s), Washer(s)
Exterior
Exterior Feature Wood
Garage Spaces 2.0
Amenities Available Deck, Fenced-Partially, Patio, RV Parking, Shop
View Y/N Yes
View Territorial
Roof Type Composition
Garage Yes
Building
Lot Description Alley, Corner Lot, Curbs, Paved, Sidewalk
Story Two
Sewer Sewer Connected
Water Public
Architectural Style Craftsman
New Construction No
Schools
Elementary Schools Buyer To Verify
Middle Schools Buyer To Verify
High Schools Buyer To Verify
School District White River
Others
Senior Community No
Acceptable Financing Cash Out, Conventional, FHA, VA Loan
Listing Terms Cash Out, Conventional, FHA, VA Loan
Read Less

"Three Trees" icon indicates a listing provided courtesy of NWMLS.
GET MORE INFORMATION


