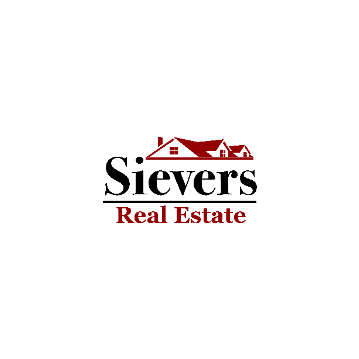Bought with John L. Scott, Inc.
For more information regarding the value of a property, please contact us for a free consultation.
8618 196th Street Ct E Spanaway, WA 98387
Want to know what your home might be worth? Contact us for a FREE valuation!

Our team is ready to help you sell your home for the highest possible price ASAP
Key Details
Sold Price $550,000
Property Type Single Family Home
Sub Type Single Family Residence
Listing Status Sold
Purchase Type For Sale
Square Footage 2,231 sqft
Price per Sqft $246
Subdivision Thomas Springs
MLS Listing ID 2378773
Sold Date 09/12/25
Style 12 - 2 Story
Bedrooms 4
Full Baths 2
Half Baths 1
HOA Fees $56/ann
Year Built 2000
Annual Tax Amount $5,621
Lot Size 0.266 Acres
Property Sub-Type Single Family Residence
Property Description
Friendly cul-de-sac is what your looking for Check this house out. This light & bright 2231sqft 4 bed 2 1/2 bath. The downstairs sports rich color laminate flooring throughout the living, dining, entry & family rooms. The spacious kitchen with SS appliances Large family room with built-ins & gas fireplace. All new white millwork throughout. Primary bed has vaulted ceilings, 5 piece ensuite with walk-in closet. Outside sports fresh cedar deck with a brick paver patio, great for outdoor entertaining. Fire pit for beautiful summer evenings. Parking for 2 RVs comfortably behind a locking fence with a 55x20 concrete pad, 3 car garage.NEW roof 2019, NEW furnace & water tank 2023 & Carpet/LVP 2025.
Location
State WA
County Pierce
Area 89 - Graham/Frederickson
Rooms
Basement None
Interior
Interior Features Bath Off Primary, Ceiling Fan(s), Dining Room, Fireplace, Skylight(s), Sprinkler System, Vaulted Ceiling(s), Walk-In Closet(s), Walk-In Pantry, Water Heater
Flooring Engineered Hardwood, Vinyl, Vinyl Plank, Carpet
Fireplaces Number 1
Fireplaces Type Gas
Fireplace true
Appliance Dishwasher(s), Microwave(s), Refrigerator(s), Stove(s)/Range(s)
Exterior
Exterior Feature Wood Products
Garage Spaces 3.0
Community Features CCRs
Amenities Available Cable TV, Deck, Fenced-Fully, Gas Available, High Speed Internet, RV Parking
View Y/N Yes
View Territorial
Roof Type Composition
Garage Yes
Building
Lot Description Cul-De-Sac
Story Two
Sewer Sewer Connected
Water Public
New Construction No
Schools
Elementary Schools Buyer To Verify
Middle Schools Buyer To Verify
High Schools Buyer To Verify
School District Bethel
Others
Senior Community No
Acceptable Financing Cash Out, Conventional, FHA, VA Loan
Listing Terms Cash Out, Conventional, FHA, VA Loan
Read Less

"Three Trees" icon indicates a listing provided courtesy of NWMLS.
GET MORE INFORMATION


