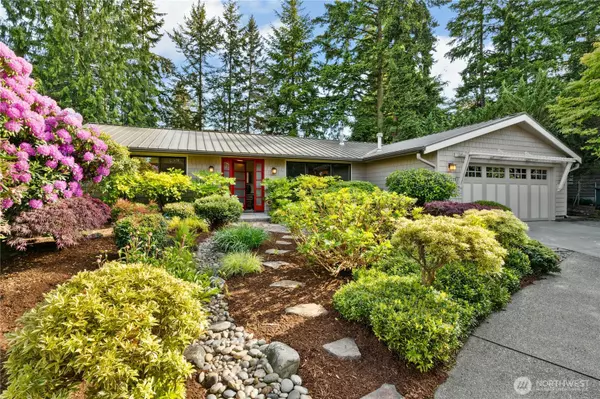Bought with John L. Scott, Inc
For more information regarding the value of a property, please contact us for a free consultation.
12211 SE 65th PL Bellevue, WA 98006
Want to know what your home might be worth? Contact us for a FREE valuation!

Our team is ready to help you sell your home for the highest possible price ASAP
Key Details
Sold Price $1,485,000
Property Type Single Family Home
Sub Type Single Family Residence
Listing Status Sold
Purchase Type For Sale
Square Footage 1,850 sqft
Price per Sqft $802
Subdivision Newport Hills
MLS Listing ID 2378053
Sold Date 08/14/25
Style 10 - 1 Story
Bedrooms 4
Full Baths 1
Year Built 1966
Annual Tax Amount $8,478
Lot Size 0.259 Acres
Property Sub-Type Single Family Residence
Property Description
Welcome to this meticulously renovated 3 BR plus office, 2 bath rambler, spanning 1,850 sq ft on a very quiet cul de sac in Newport Hills. Enjoy the simple elegance of clear, vertical grain fir doors, cabinets and red oak floors throughout the entire home. The kitchen is a joy to cook in with premium Thermador, Meile, Jenn-Air and Vent-a-Hood appliances accented by custom walnut and maple cabinetry, Murano glass pendant lights, and the beauty of travertine floors and granite counters. Everything in this home has been updated with the highest quality workmanship and materials. The metal roof is timeless and long lasting. Very pretty & private backyard is easy to maintain. Easy access to freeways, Bellevue, Seattle, Sea-Tac. Inspection avail.
Location
State WA
County King
Area 500 - East Side/South Of I-90
Rooms
Basement None
Main Level Bedrooms 4
Interior
Interior Features Bath Off Primary, Double Pane/Storm Window, Dining Room, Fireplace, French Doors, Sprinkler System, Water Heater
Flooring Hardwood, Travertine
Fireplaces Number 1
Fireplaces Type Gas
Fireplace true
Appliance Dishwasher(s), Disposal, Dryer(s), Microwave(s), Refrigerator(s), Stove(s)/Range(s), Washer(s)
Exterior
Exterior Feature Wood
Garage Spaces 2.0
Amenities Available Cable TV, Fenced-Fully, Gas Available, High Speed Internet, Outbuildings, Propane
View Y/N No
Roof Type Metal
Garage Yes
Building
Lot Description Cul-De-Sac, Curbs, Paved, Sidewalk
Story One
Sewer Sewer Connected
Water Public
New Construction No
Schools
Elementary Schools Hazelwood Elem
Middle Schools Risdon Middle School
High Schools Hazen Snr High
School District Renton
Others
Senior Community No
Acceptable Financing Cash Out, Conventional
Listing Terms Cash Out, Conventional
Read Less

"Three Trees" icon indicates a listing provided courtesy of NWMLS.

