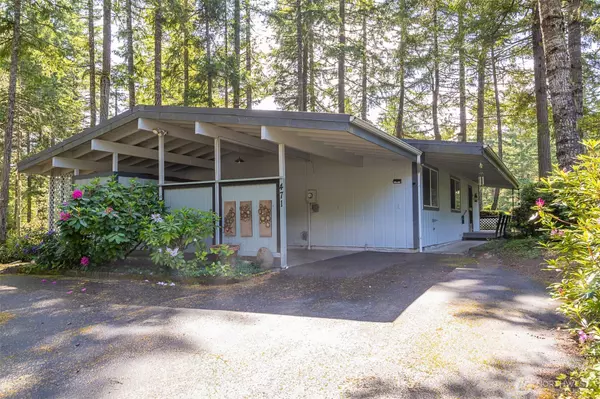Bought with Best Choice Realty LLC
For more information regarding the value of a property, please contact us for a free consultation.
471 E Michelle Dr Union, WA 98592
Want to know what your home might be worth? Contact us for a FREE valuation!

Our team is ready to help you sell your home for the highest possible price ASAP
Key Details
Sold Price $360,000
Property Type Single Family Home
Sub Type Single Family Residence
Listing Status Sold
Purchase Type For Sale
Square Footage 1,102 sqft
Price per Sqft $326
Subdivision Alderbrook
MLS Listing ID 2386240
Sold Date 07/18/25
Style 10 - 1 Story
Bedrooms 3
Full Baths 1
HOA Fees $340/mo
Year Built 1978
Annual Tax Amount $1,908
Lot Size 0.290 Acres
Lot Dimensions 90' X 139'
Property Sub-Type Single Family Residence
Property Description
Take a look at this single level living three bedroom and 1 3/4 bathroom home located in the Alderbrook community. The great room has loads of windows with views of the golf course along the 11th fairway. The wood stove provides warmth on cooler days. Cathedral ceilings offers an open feeling and is accented with wood tones and exposed beams. The dining room is adjacent to the kitchen and great room. A lower maintenance lot offers a wrap around deck. The oversized one car carport has a storage room and room for RV parking. HOA covers UNLIMITED golf for 2 and access to tennis, park, trails, community center and garden, pickleball, basketball, kid's play area, picnics, and more. Ask about the assumable loan with low interest rate.
Location
State WA
County Mason
Area 173 - South Shore Hood Canal
Rooms
Basement None
Main Level Bedrooms 3
Interior
Interior Features Bath Off Primary, Fireplace, Vaulted Ceiling(s), Water Heater
Flooring Vinyl, Carpet
Fireplaces Number 1
Fireplaces Type Wood Burning
Fireplace true
Appliance Dishwasher(s), Dryer(s), Refrigerator(s), Stove(s)/Range(s), Washer(s)
Exterior
Exterior Feature Wood
Community Features Athletic Court, CCRs, Club House, Golf, Park, Playground, Trail(s)
Amenities Available Deck, RV Parking
View Y/N Yes
View Golf Course
Roof Type Metal
Building
Lot Description Cul-De-Sac, Dead End Street, Paved
Story One
Sewer Septic Tank
Water Public
Architectural Style Traditional
New Construction No
Schools
Elementary Schools Hood Canal Elem& Jnr
Middle Schools Hood Canal Elem& Jnr
High Schools Shelton High
School District Hood Canal #404
Others
Senior Community No
Acceptable Financing Assumable, Cash Out, Conventional, FHA, See Remarks, State Bond, USDA Loan, VA Loan
Listing Terms Assumable, Cash Out, Conventional, FHA, See Remarks, State Bond, USDA Loan, VA Loan
Read Less

"Three Trees" icon indicates a listing provided courtesy of NWMLS.
GET MORE INFORMATION


