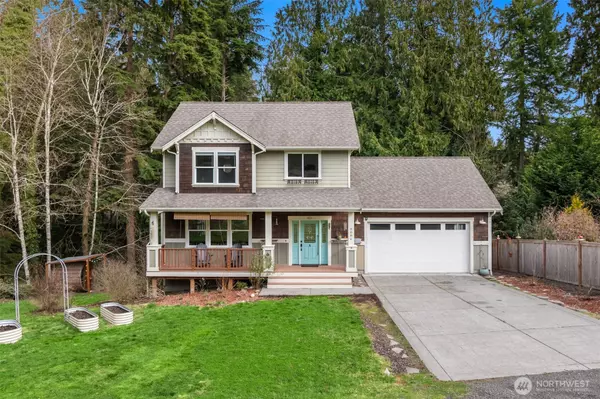Bought with Redfin
For more information regarding the value of a property, please contact us for a free consultation.
9086 NE Spruce AVE Indianola, WA 98342
Want to know what your home might be worth? Contact us for a FREE valuation!

Our team is ready to help you sell your home for the highest possible price ASAP
Key Details
Sold Price $618,000
Property Type Single Family Home
Sub Type Single Family Residence
Listing Status Sold
Purchase Type For Sale
Square Footage 1,746 sqft
Price per Sqft $353
Subdivision Indianola Beach
MLS Listing ID 2338080
Sold Date 04/22/25
Style 12 - 2 Story
Bedrooms 3
Full Baths 2
Half Baths 1
Year Built 2008
Annual Tax Amount $4,818
Lot Size 9,148 Sqft
Property Sub-Type Single Family Residence
Property Description
Welcome to this enchanting French countryside-style home, nestled in the heart of Indianola. Just a short stroll to beach access, the country store, and the Indianola dock, this charmer radiates warmth and charm. This 3 bed and 3 bath home has been thoughtfully updated over the years with hickory floors, hand-applied stucco walls, and vintage-inspired handmade light fixtures, every detail invites you to relax and unwind. A cozy hearth and rustic shelving add to the welcoming ambiance. Tucked at the end of a quiet lane backing to a peaceful greenbelt, enjoy evenings by the well designed fire pit or melt away stress in the private cedar sauna. A rare opportunity to own a true Pacific Northwest gem!
Location
State WA
County Kitsap
Area 168 - Indianola
Rooms
Basement None
Interior
Interior Features Bath Off Primary, Ceiling Fan(s), Ceramic Tile, Double Pane/Storm Window, Dining Room, Fireplace, Sauna, Water Heater
Flooring Ceramic Tile, Hardwood, Slate, Carpet
Fireplaces Number 1
Fireplaces Type Gas
Fireplace true
Appliance Dishwasher(s), Dryer(s), Microwave(s), Refrigerator(s), Stove(s)/Range(s), Washer(s)
Exterior
Exterior Feature Cement Planked, Wood
Garage Spaces 2.0
Community Features Athletic Court, Boat Launch, Club House, Trail(s)
Amenities Available Cable TV, Deck, High Speed Internet, Propane
View Y/N Yes
View Partial, Territorial
Roof Type Composition
Garage Yes
Building
Lot Description Adjacent to Public Land, Open Space, Secluded
Story Two
Sewer Septic Tank
Water Public
Architectural Style Craftsman
New Construction No
Schools
Elementary Schools Suquamish Elem
Middle Schools Kingston Middle
High Schools Kingston High School
School District North Kitsap #400
Others
Senior Community No
Acceptable Financing Cash Out, Conventional, VA Loan
Listing Terms Cash Out, Conventional, VA Loan
Read Less

"Three Trees" icon indicates a listing provided courtesy of NWMLS.
GET MORE INFORMATION


