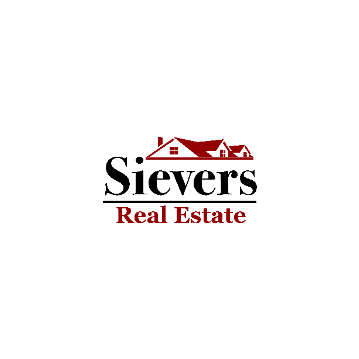Bought with COMPASS
For more information regarding the value of a property, please contact us for a free consultation.
10120 Marine View DR SW Seattle, WA 98146
Want to know what your home might be worth? Contact us for a FREE valuation!

Our team is ready to help you sell your home for the highest possible price ASAP
Key Details
Sold Price $1,875,000
Property Type Single Family Home
Sub Type Residential
Listing Status Sold
Purchase Type For Sale
Square Footage 3,450 sqft
Price per Sqft $543
Subdivision Marine View
MLS Listing ID 2326455
Sold Date 03/14/25
Style 18 - 2 Stories w/Bsmnt
Bedrooms 4
Full Baths 3
Year Built 2004
Annual Tax Amount $14,265
Lot Size 5,093 Sqft
Property Sub-Type Residential
Property Description
Savor breathtaking views of Puget Sound & the Olympics from this exquisite Omni-built home. Designed for effortless living & entertaining, the expansive great room invites you to gather by the fire or dine w/ a view. The gourmet kit, anchored by a Viking range & the dining room/media room are where memories are made while a main-floor office w/ adj. bath doubles as a guest retreat. Multiple decks offer outdoor fun. Upstairs, the vaulted primary feels like a private sanctuary, complete w/ a spa-like bath & a sunset view deck. With a 3-car gar, A/C, & elevator-ready design, every detail is tailored for comfort. Just 20 min. to DT Sea & Sea-Tac, & close to Lincoln Park & WS Junction, this home isn't just a place to live—it's a place to love.
Location
State WA
County King
Area 140 - West Seattle
Rooms
Basement Finished
Main Level Bedrooms 1
Interior
Interior Features Bath Off Primary, Built-In Vacuum, Ceiling Fan(s), Ceramic Tile, Double Pane/Storm Window, Dining Room, Elevator, Fireplace, Fireplace (Primary Bedroom), French Doors, Hardwood, Jetted Tub, Security System, Skylight(s), Vaulted Ceiling(s), Walk-In Closet(s), Walk-In Pantry, Wall to Wall Carpet, Water Heater, Wine Cellar
Flooring Ceramic Tile, Hardwood, Carpet
Fireplaces Number 2
Fireplaces Type Electric, Gas
Fireplace true
Appliance Dishwasher(s), Double Oven, Dryer(s), Disposal, Microwave(s), Refrigerator(s), Stove(s)/Range(s), Washer(s)
Exterior
Exterior Feature Cement Planked, Stone
Garage Spaces 3.0
Amenities Available Cable TV, Deck, Electric Car Charging, Fenced-Partially, High Speed Internet, Irrigation, Patio
View Y/N Yes
View Mountain(s), Sound, Territorial
Roof Type Composition
Garage Yes
Building
Lot Description Corner Lot, Paved
Story Two
Sewer Sewer Connected
Water Public
Architectural Style Northwest Contemporary
New Construction No
Schools
Elementary Schools Arbor Heights
Middle Schools Denny Mid
High Schools Sealth High
School District Seattle
Others
Senior Community No
Acceptable Financing Cash Out, Conventional, FHA, VA Loan
Listing Terms Cash Out, Conventional, FHA, VA Loan
Read Less

"Three Trees" icon indicates a listing provided courtesy of NWMLS.
GET MORE INFORMATION


