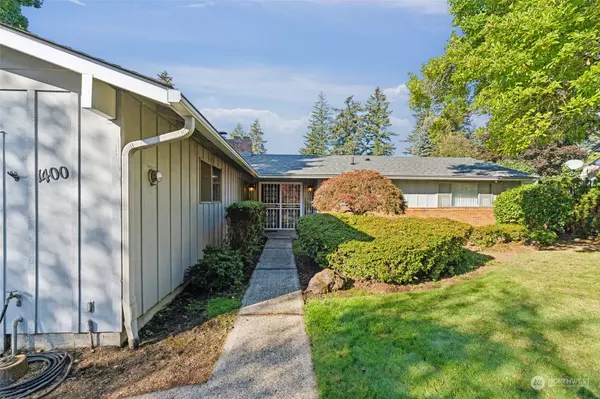Bought with ZNonMember-Office-MLS
For more information regarding the value of a property, please contact us for a free consultation.
1400 SE 121st AVE Vancouver, WA 98683
Want to know what your home might be worth? Contact us for a FREE valuation!

Our team is ready to help you sell your home for the highest possible price ASAP
Key Details
Sold Price $565,000
Property Type Single Family Home
Sub Type Residential
Listing Status Sold
Purchase Type For Sale
Square Footage 1,832 sqft
Price per Sqft $308
Subdivision Cascade Park
MLS Listing ID 2297028
Sold Date 12/10/24
Style 10 - 1 Story
Bedrooms 3
Full Baths 2
Year Built 1971
Annual Tax Amount $333
Lot Size 0.260 Acres
Property Description
Welcome to this charming ranch home in Cascade Park! It offers over a quarter-acre lot featuring mature trees, lush shrubs, vibrant flowers, and a covered backyard deck. Enjoy the many new updates that this home offers including a roof, sprinkler system, interior paint, & New carpets. The family room boasts a brick fireplace, a cozy sitting area with built-in shelves & a bright kitchen with Pocket ceiling lights. The living room, with a second brick fireplace, opens to a formal dining area. The primary suite includes a walk-in shower while all 3 bedrooms are generously sized. Full of character and charm, this property is in a community that offers neighborhood parks, convenient grocery stores, restaurants & easy access to major freeways.
Location
State WA
County Clark
Area 1042 - Evergreen Hwy
Rooms
Main Level Bedrooms 3
Interior
Interior Features Dining Room, Fireplace, French Doors, Laminate, Sprinkler System, Wall to Wall Carpet
Flooring Laminate, Vinyl, Carpet
Fireplaces Number 2
Fireplaces Type Wood Burning
Fireplace true
Appliance Dishwasher(s), Dryer(s), Microwave(s), Refrigerator(s), Stove(s)/Range(s), Washer(s)
Exterior
Exterior Feature Brick, Cement Planked
Garage Spaces 2.0
Amenities Available Deck, Dog Run, Fenced-Fully, Patio, Shop
View Y/N No
Roof Type Composition
Garage Yes
Building
Lot Description Paved
Story One
Sewer Sewer Connected
Water Public
Architectural Style Traditional
New Construction No
Schools
Elementary Schools Buyer To Verify
Middle Schools Buyer To Verify
High Schools Mtn View High
School District Evergreen
Others
Senior Community No
Acceptable Financing Cash Out, Conventional, FHA, VA Loan
Listing Terms Cash Out, Conventional, FHA, VA Loan
Read Less

"Three Trees" icon indicates a listing provided courtesy of NWMLS.



