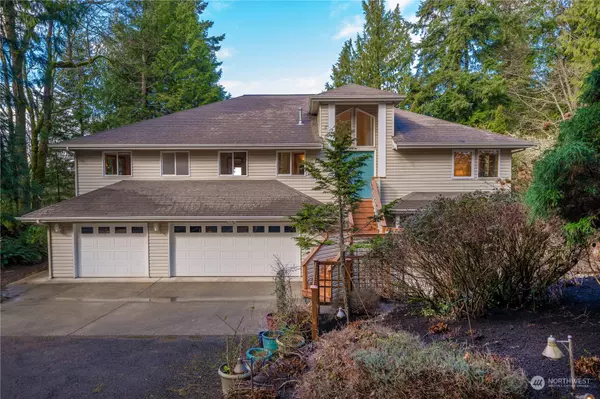Bought with Keller Williams Greater 360
For more information regarding the value of a property, please contact us for a free consultation.
31860 Salsbury Hill PL NE Poulsbo, WA 98370
Want to know what your home might be worth? Contact us for a FREE valuation!

Our team is ready to help you sell your home for the highest possible price ASAP
Key Details
Sold Price $825,000
Property Type Single Family Home
Sub Type Residential
Listing Status Sold
Purchase Type For Sale
Square Footage 2,818 sqft
Price per Sqft $292
Subdivision Lofall
MLS Listing ID 2224003
Sold Date 11/18/24
Style 12 - 2 Story
Bedrooms 3
Full Baths 2
Half Baths 1
HOA Fees $15/ann
Year Built 1998
Annual Tax Amount $6,760
Lot Size 2.300 Acres
Property Description
Compelling new price less than 10 minutes from shopping - up the hill from Salsbury Point Park complete with boat ramp - Yes this secluded home will accommodate your shop! ‘Gateway to the Olympic National Park and the Kitsap Peninsula', truly offers you the best of the Pacific Northwest! Meandering driveway trees & shrubs beckon you to the serene setting of this home, joy, and love at home. With views of Puget Sound & spectacular sunsets, this private paradise offers you a peaceful hideaway. Spacious home on the main level, an elegant entry leads you into a fantastic view home. Long & deep insulated 976 sqft garage, 930 sq ft unfinished rec room or media or bunk area - no stairs MIL spaces! 15 minutes to the Kingston Ferry!
Location
State WA
County Kitsap
Area 164 - Lofall
Rooms
Basement Daylight, Partially Finished, Roughed In
Main Level Bedrooms 3
Interior
Interior Features Bath Off Primary, Built-In Vacuum, Ceiling Fan(s), Ceramic Tile, Double Pane/Storm Window, Dining Room, Fireplace, French Doors, Jetted Tub, Skylight(s), Vaulted Ceiling(s), Walk-In Closet(s), Walk-In Pantry, Water Heater
Flooring Ceramic Tile
Fireplaces Number 1
Fireplaces Type See Remarks
Fireplace true
Appliance Dishwasher(s), Disposal, Stove(s)/Range(s)
Exterior
Exterior Feature Metal/Vinyl
Garage Spaces 3.0
Amenities Available Deck, Patio, Propane, RV Parking
View Y/N Yes
View Canal, Mountain(s), Ocean, Sound, Strait, Territorial
Roof Type Composition
Garage Yes
Building
Lot Description Dead End Street, Drought Res Landscape, Open Space, Paved, Secluded
Story Two
Builder Name Hill Design & Construction
Sewer Septic Tank
Water Community
Architectural Style Traditional
New Construction No
Schools
High Schools Kingston High School
School District North Kitsap #400
Others
Senior Community No
Acceptable Financing Cash Out, Conventional, FHA, VA Loan
Listing Terms Cash Out, Conventional, FHA, VA Loan
Read Less

"Three Trees" icon indicates a listing provided courtesy of NWMLS.



