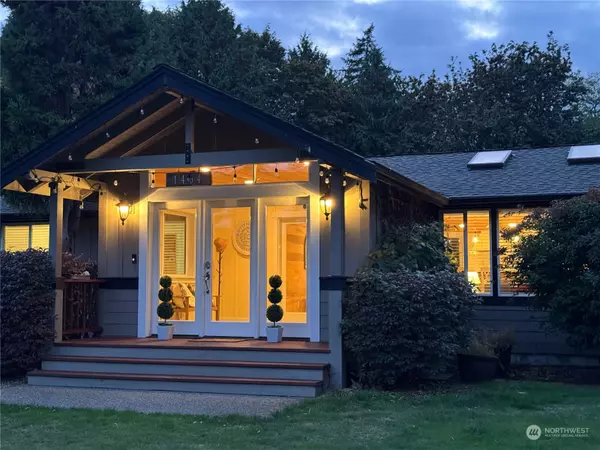Bought with Paramount Real Estate Group
For more information regarding the value of a property, please contact us for a free consultation.
1464 Puget DR E Port Orchard, WA 98366
Want to know what your home might be worth? Contact us for a FREE valuation!

Our team is ready to help you sell your home for the highest possible price ASAP
Key Details
Sold Price $860,000
Property Type Single Family Home
Sub Type Residential
Listing Status Sold
Purchase Type For Sale
Square Footage 3,060 sqft
Price per Sqft $281
Subdivision Manchester
MLS Listing ID 2298893
Sold Date 11/12/24
Style 16 - 1 Story w/Bsmnt.
Bedrooms 3
Full Baths 2
Year Built 1977
Annual Tax Amount $5,840
Lot Size 1.580 Acres
Property Description
Discover your dream home in this exquisite residence on 1.58 acres in coveted Manchester. This beautifully upgraded home blends rustic charm w/modern luxury, featuring a spacious great room with vaulted poplar ceilings & walls, pine floors, stainless appliances & a stunning live-edge breakfast counter. The property boasts a primary suite with a spa-like ensuite, 4 bathrooms, flexible basement space ideal for MIL/ADU & a covered wrap-around porch. Outdoor enthusiasts will love the fully-fenced yard w/irrigation, fruit trees, deer-fenced gardens & a huge shed. Walk to Manchester pier/boat launch w/a beach & Seattle view. This gated home w/RV parking, subdivision potential, & 2-car garage is a rare opportunity! Only 12min to ferry!
Location
State WA
County Kitsap
Area 143 - Port Orchard
Rooms
Basement Daylight, Finished
Main Level Bedrooms 2
Interior
Interior Features Second Primary Bedroom, Bath Off Primary, Ceramic Tile, Double Pane/Storm Window, Dining Room, French Doors, Hardwood, Security System, Skylight(s), Sprinkler System, Vaulted Ceiling(s), Walk-In Closet(s), Walk-In Pantry, Wall to Wall Carpet, Wired for Generator
Flooring Ceramic Tile, Hardwood, Vinyl, Carpet
Fireplace false
Appliance Dishwasher(s), Dryer(s), Disposal, Microwave(s), Refrigerator(s), Stove(s)/Range(s), Washer(s)
Exterior
Exterior Feature Cement Planked, Wood
Garage Spaces 2.0
Amenities Available Deck, Fenced-Fully, Gated Entry, High Speed Internet, Outbuildings, Patio, Propane, RV Parking, Sprinkler System
View Y/N No
Roof Type Composition
Garage Yes
Building
Lot Description Paved
Story One
Sewer Septic Tank
Water Public
Architectural Style Craftsman
New Construction No
Schools
Elementary Schools Buyer To Verify
Middle Schools Buyer To Verify
High Schools Buyer To Verify
School District South Kitsap
Others
Senior Community No
Acceptable Financing Cash Out, Conventional, FHA, VA Loan
Listing Terms Cash Out, Conventional, FHA, VA Loan
Read Less

"Three Trees" icon indicates a listing provided courtesy of NWMLS.



