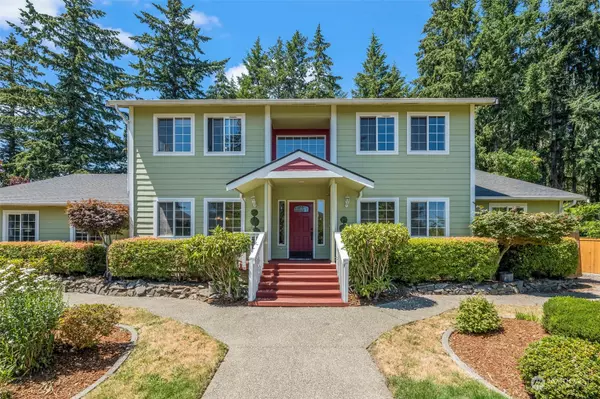Bought with Windermere Professional Prtnrs
For more information regarding the value of a property, please contact us for a free consultation.
1542 12th LN Fox Island, WA 98333
Want to know what your home might be worth? Contact us for a FREE valuation!

Our team is ready to help you sell your home for the highest possible price ASAP
Key Details
Sold Price $798,000
Property Type Single Family Home
Sub Type Residential
Listing Status Sold
Purchase Type For Sale
Square Footage 2,797 sqft
Price per Sqft $285
Subdivision Fox Island
MLS Listing ID 2258075
Sold Date 10/03/24
Style 12 - 2 Story
Bedrooms 4
Full Baths 2
Half Baths 1
Year Built 1995
Annual Tax Amount $6,202
Lot Size 0.256 Acres
Property Sub-Type Residential
Property Description
Enjoy Fox Island life in this 2797 sqft 4 bedroom, 3.25 bath home, where tradition meets comfort. Here you are greeted with vaulted ceilings, a formal living room or den & dining room. The large kitchen has real hardwoods, an expansive island for meal prep, SS appliances, a garden window to the back yard & a great pantry. Soaring ceilings, skylights & a grand staircase to the 2nd level elevate this spacious family room, yet it feels comfortable as the hub of the home. Main floor has 2 bedrooms w/full bath between. Upstairs has roomy primary suite w/jetted tub, separate shower, & peek-a-boo view of Mt Rainier. 4th bedroom has new carpet & new 3/4 bath. Firepit & fenced back yard on this level lot w/ 3-car garage.
Location
State WA
County Pierce
Area 5 - Fox Island
Rooms
Basement None
Main Level Bedrooms 2
Interior
Interior Features Bath Off Primary, Ceiling Fan(s), Ceramic Tile, Double Pane/Storm Window, Dining Room, Fireplace, French Doors, Hardwood, High Tech Cabling, Jetted Tub, Skylight(s), Vaulted Ceiling(s), Walk-In Closet(s), Walk-In Pantry, Wall to Wall Carpet, Water Heater
Flooring Ceramic Tile, Hardwood, Vinyl, Carpet
Fireplaces Number 1
Fireplaces Type Gas
Fireplace true
Appliance Dishwasher(s), Dryer(s), Microwave(s), Refrigerator(s), Stove(s)/Range(s), Washer(s)
Exterior
Exterior Feature Cement Planked
Garage Spaces 3.0
Amenities Available Cable TV, Deck, Fenced-Partially, High Speed Internet, Propane, RV Parking
View Y/N Yes
View Mountain(s), Partial
Roof Type Composition
Garage Yes
Building
Lot Description Paved
Story Two
Sewer Septic Tank
Water Public
New Construction No
Schools
Elementary Schools Voyager Elem
Middle Schools Kopachuck Mid
High Schools Gig Harbor High
School District Peninsula
Others
Senior Community No
Acceptable Financing Cash Out, Conventional, FHA, State Bond, VA Loan
Listing Terms Cash Out, Conventional, FHA, State Bond, VA Loan
Read Less

"Three Trees" icon indicates a listing provided courtesy of NWMLS.

