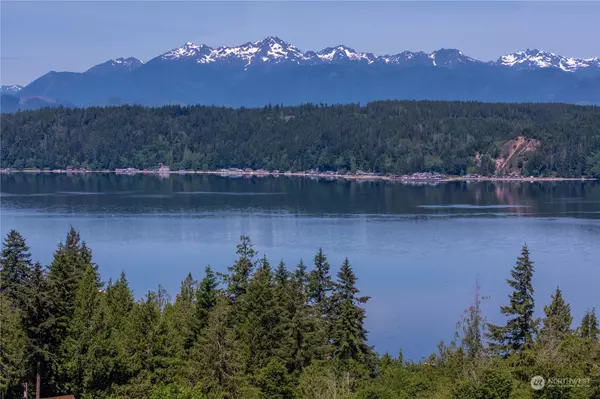Bought with Coldwell Banker Bain
For more information regarding the value of a property, please contact us for a free consultation.
181 E Twanoh Heights N Belfair, WA 98528
Want to know what your home might be worth? Contact us for a FREE valuation!

Our team is ready to help you sell your home for the highest possible price ASAP
Key Details
Sold Price $879,000
Property Type Single Family Home
Sub Type Residential
Listing Status Sold
Purchase Type For Sale
Square Footage 3,108 sqft
Price per Sqft $282
Subdivision Twanoh
MLS Listing ID 2246259
Sold Date 08/23/24
Style 16 - 1 Story w/Bsmnt.
Bedrooms 3
Full Baths 1
Half Baths 1
HOA Fees $12/ann
Year Built 2019
Annual Tax Amount $6,528
Lot Size 1.000 Acres
Property Description
Sweeping views w/a custom built home on 1 acre.Soaring ceilings in the great room w/exposed beams & a wall of windows capture the impressive Olympic Mtn & Hood Canal views.Gourmet kitchen w/double ovens, hickory cabinets & gorgeous handmade hickory wood block island,country sink & country shelving.The kitchen, great room & deck will be a favorite places to soak in those views,while the ship lapped accented fireplace warms the soul.Not only 1 primary suite but 3 choices!A den/office,half bath, pantry full utility room w/sink & lots of storage finish the main floor. Downstairs a rec room,3rd primary suite & bath, den/office & access to the patio.2 car garage,workshop & add'l single utility garage. A must see.This one will check all the boxes!
Location
State WA
County Mason
Area 173 - South Shore Hood Canal
Rooms
Basement Finished
Main Level Bedrooms 2
Interior
Interior Features Second Primary Bedroom, Bath Off Primary, Ceiling Fan(s), Ceramic Tile, Concrete, Double Pane/Storm Window, Dining Room, Fireplace, French Doors, Vaulted Ceiling(s), Walk-In Closet(s), Walk-In Pantry, Water Heater
Flooring Ceramic Tile, Concrete, Engineered Hardwood, Vinyl Plank
Fireplaces Number 1
Fireplaces Type Gas, See Remarks
Fireplace true
Appliance Dishwasher(s), Double Oven, Dryer(s), Microwave(s), Refrigerator(s), Stove(s)/Range(s), Washer(s)
Exterior
Exterior Feature Wood Products
Garage Spaces 2.0
Community Features CCRs
Amenities Available Deck, Fenced-Fully, Hot Tub/Spa, Patio, Propane, Shop
Waterfront No
View Y/N Yes
View Canal, Mountain(s)
Roof Type Composition
Parking Type Driveway, Attached Garage, Off Street
Garage Yes
Building
Lot Description Dead End Street, Paved
Story One
Builder Name TJ Parkis
Sewer Septic Tank
Water Community, Public
Architectural Style Northwest Contemporary
New Construction No
Schools
Elementary Schools Buyer To Verify
Middle Schools Buyer To Verify
High Schools Buyer To Verify
School District North Mason #403
Others
Senior Community No
Acceptable Financing Cash Out, Conventional
Listing Terms Cash Out, Conventional
Read Less

"Three Trees" icon indicates a listing provided courtesy of NWMLS.
GET MORE INFORMATION




