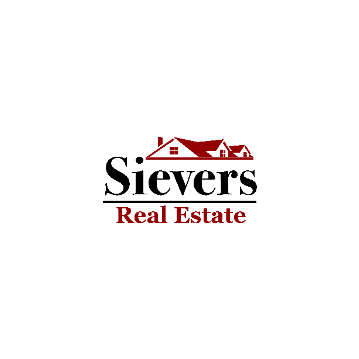Bought with RE/MAX Elite
For more information regarding the value of a property, please contact us for a free consultation.
11206 167th CT NE Redmond, WA 98052
Want to know what your home might be worth? Contact us for a FREE valuation!

Our team is ready to help you sell your home for the highest possible price ASAP
Key Details
Sold Price $2,370,000
Property Type Single Family Home
Sub Type Residential
Listing Status Sold
Purchase Type For Sale
Square Footage 3,092 sqft
Price per Sqft $766
Subdivision Redmond
MLS Listing ID 2253018
Sold Date 08/02/24
Style 12 - 2 Story
Bedrooms 4
Full Baths 2
Half Baths 1
HOA Fees $41/ann
Year Built 1999
Annual Tax Amount $13,167
Lot Size 0.900 Acres
Property Sub-Type Residential
Property Description
Beautiful light and bright custom-built two-story home on an estate-sized lot in the desirable community of Equestrian Tracts. Features include vaulted ceilings, refinished white oak floors, Chef's kitchen with white cabinetry, quartz counters and upgraded stainless steel appliances and main floor primary suite with 4-piece bath, walk-in closet and sunny sitting area. Upstairs features include 3 bedrooms, 2 full baths, plus a bonus room. Finished attic with additional options for storage, office or workout space. Arboretum-like yard features expansive patios, water feature, lush colorful landscaping, custom glass garden house, pond and firepit. Your oasis in the city! An exceptional home for the discerning buyer!
Location
State WA
County King
Area 550 - Redmond/Carnation
Rooms
Basement None
Main Level Bedrooms 1
Interior
Interior Features Ceramic Tile, Hardwood, Wall to Wall Carpet, Bath Off Primary, Built-In Vacuum, Ceiling Fan(s), Double Pane/Storm Window, Dining Room, French Doors, High Tech Cabling, Hot Tub/Spa, Loft, Security System, Skylight(s), Sprinkler System, Vaulted Ceiling(s), Walk-In Closet(s), Walk-In Pantry, Wine Cellar, Wired for Generator, Fireplace, Water Heater
Flooring Ceramic Tile, Hardwood, Marble, Travertine, Carpet
Fireplaces Number 1
Fireplaces Type Gas, Wood Burning
Fireplace true
Appliance Dishwashers_, Dryer(s), GarbageDisposal_, Microwaves_, Refrigerators_, StovesRanges_, Washer(s)
Exterior
Exterior Feature Stone, Stucco, Wood
Garage Spaces 2.0
Community Features Trail(s)
Amenities Available Cabana/Gazebo, Cable TV, Deck, Fenced-Fully, Gas Available, Green House, High Speed Internet, Hot Tub/Spa, Irrigation, Outbuildings, Patio, Propane, Sprinkler System
View Y/N No
Roof Type Composition
Garage Yes
Building
Lot Description Adjacent to Public Land, Corner Lot, Dead End Street, Drought Res Landscape, Open Space, Paved, Secluded
Story Two
Builder Name Owner
Sewer Sewer Connected
Water Public
Architectural Style Craftsman
New Construction No
Schools
Elementary Schools Rockwell Elem
Middle Schools Redmond Middle
High Schools Redmond High
School District Lake Washington
Others
Senior Community No
Acceptable Financing Cash Out, Conventional
Listing Terms Cash Out, Conventional
Read Less

"Three Trees" icon indicates a listing provided courtesy of NWMLS.
GET MORE INFORMATION


