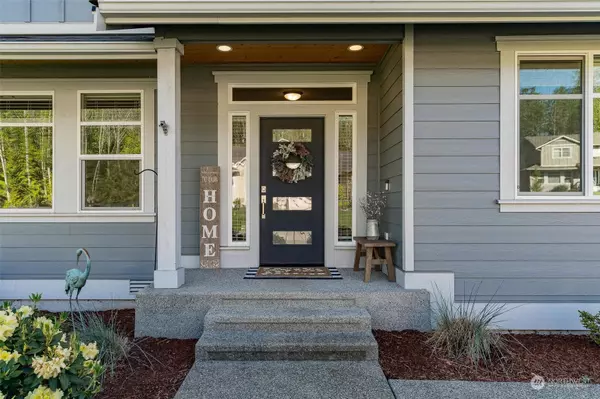Bought with Windermere Real Estate M2 LLC
For more information regarding the value of a property, please contact us for a free consultation.
28514 74th DR NE Arlington, WA 98223
Want to know what your home might be worth? Contact us for a FREE valuation!

Our team is ready to help you sell your home for the highest possible price ASAP
Key Details
Sold Price $859,950
Property Type Single Family Home
Sub Type Residential
Listing Status Sold
Purchase Type For Sale
Square Footage 2,254 sqft
Price per Sqft $381
Subdivision Arlington
MLS Listing ID 2236527
Sold Date 06/17/24
Style 12 - 2 Story
Bedrooms 4
Full Baths 2
Half Baths 1
HOA Fees $50/mo
Year Built 2019
Annual Tax Amount $6,039
Lot Size 1.030 Acres
Lot Dimensions 150*248*175*325
Property Description
Welcome to Grand Firs where your dream home awaits! This gorgeous 4 bedroom, 2.5 bath home sits on 1+ acres, offering privacy and tranquility. Inside, discover an inviting open-concept living room, bonus room for guests, and a stunning kitchen with quartz countertops, SS appliances and the added comfort of AC. Upstairs, the primary bedroom boasts a 5-piece ensuite, 3 bedrooms, laundry, and bathroom. Step into the backyard oasis, with apple & cherry trees, garden beds, and a fully fenced yard. Ample storage with a large 3-car garage and a new shed for all your yard and garden tools. Located just minutes to Arlington, I-5, Hwy 9, Amazon, & Centennial, blending comfort/convenience. This one is a MUST-SEE and is ready for you to call it home.
Location
State WA
County Snohomish
Area 770 - Northwest Snohomish
Rooms
Basement None
Interior
Interior Features Laminate Hardwood, Double Pane/Storm Window, Dining Room, SMART Wired, Walk-In Closet(s), Fireplace, Water Heater
Flooring Laminate
Fireplaces Number 1
Fireplaces Type Gas
Fireplace true
Appliance Dishwasher(s), Double Oven, Dryer(s), Microwave(s), Stove(s)/Range(s), Washer(s)
Exterior
Exterior Feature Cement Planked, Wood Products
Garage Spaces 3.0
Community Features Gated
Amenities Available Cable TV, Deck, Fenced-Partially, Gated Entry, High Speed Internet, Outbuildings, Propane
Waterfront No
View Y/N Yes
View Territorial
Roof Type Composition
Parking Type Attached Garage
Garage Yes
Building
Lot Description Cul-De-Sac, Dead End Street, Paved, Secluded
Story Two
Builder Name Robinett Homes, LLC
Sewer Septic Tank
Water Individual Well
Architectural Style Traditional
New Construction No
Schools
Elementary Schools Eagle Creek Elem
Middle Schools Post Mid
High Schools Arlington High
School District Arlington
Others
Senior Community No
Acceptable Financing Cash Out, Conventional, FHA, VA Loan
Listing Terms Cash Out, Conventional, FHA, VA Loan
Read Less

"Three Trees" icon indicates a listing provided courtesy of NWMLS.
GET MORE INFORMATION




