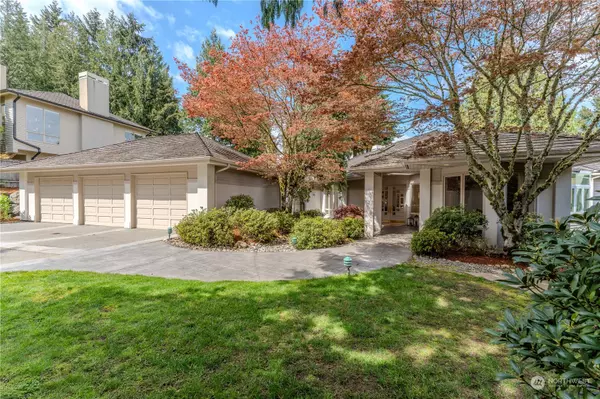Bought with Realogics Sotheby's Int'l Rlty
For more information regarding the value of a property, please contact us for a free consultation.
18208 NW Montreux DR Issaquah, WA 98027
Want to know what your home might be worth? Contact us for a FREE valuation!

Our team is ready to help you sell your home for the highest possible price ASAP
Key Details
Sold Price $2,490,000
Property Type Single Family Home
Sub Type Residential
Listing Status Sold
Purchase Type For Sale
Square Footage 3,860 sqft
Price per Sqft $645
Subdivision Montreux
MLS Listing ID 2223781
Sold Date 05/12/24
Style 16 - 1 Story w/Bsmnt.
Bedrooms 3
Full Baths 3
Half Baths 1
HOA Fees $100/mo
Year Built 1995
Annual Tax Amount $19,099
Lot Size 0.492 Acres
Property Description
Nestled in Issaquah’s Montreux neighborhood, Pacific Northwest at its best unfolds here. With over 3,800-square-feet, this Ben Leland designed home was built for gracious entertaining. Overlooking Lake Sammamish, picture windows showcase views of the Cascades framed by lush greenery, bringing the outdoors in while inviting ample daylight into the home. Warm chilly evenings with a wood-burning fireplace in the main living room, gather with friends for movie night in the theater room, or simply relax on the back patio as the sun sinks into the distance. Each room was crafted for ease, with spacious home office, wine cellar, large main floor primary bedroom with ensuite, and more. Sited on a shy half-acre lot, enjoy privacy and peace here.
Location
State WA
County King
Area 500 - East Side/South Of I-90
Rooms
Basement Daylight, Finished
Main Level Bedrooms 1
Interior
Interior Features Ceramic Tile, Hardwood, Wall to Wall Carpet, Bath Off Primary, Built-In Vacuum, Double Pane/Storm Window, Dining Room, Fireplace (Primary Bedroom), High Tech Cabling, Jetted Tub, Security System, Skylight(s), Sprinkler System, Walk-In Pantry, Wine Cellar, Fireplace, Water Heater
Flooring Ceramic Tile, Hardwood, Carpet
Fireplaces Number 3
Fireplaces Type Gas, Wood Burning
Fireplace true
Appliance Dishwasher(s), Double Oven, Disposal, Microwave(s), Refrigerator(s), Stove(s)/Range(s)
Exterior
Exterior Feature Stucco, Wood
Garage Spaces 3.0
Community Features CCRs
Amenities Available Cable TV, Deck, Gas Available, High Speed Internet, Patio, Sprinkler System
Waterfront No
View Y/N Yes
View Lake, Mountain(s), Territorial
Roof Type Cedar Shake,Composition
Parking Type Driveway, Attached Garage
Garage Yes
Building
Lot Description Curbs, Paved, Sidewalk
Story One
Sewer Sewer Connected
Water Public
Architectural Style Contemporary
New Construction No
Schools
Elementary Schools Sunset Elem
Middle Schools Issaquah High
High Schools Issaquah High
School District Issaquah
Others
Senior Community No
Acceptable Financing Cash Out, Conventional
Listing Terms Cash Out, Conventional
Read Less

"Three Trees" icon indicates a listing provided courtesy of NWMLS.
GET MORE INFORMATION




