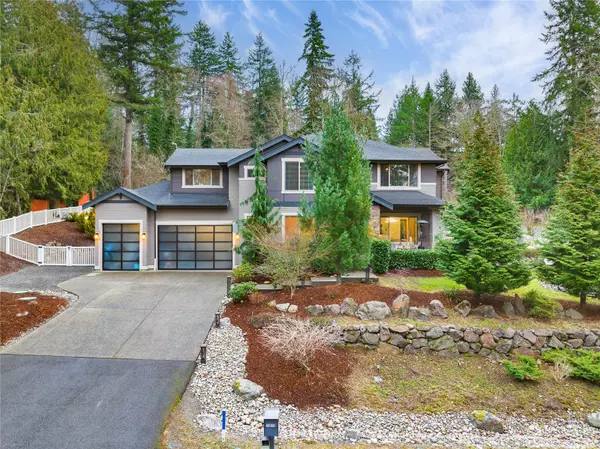Bought with John L. Scott, Inc
For more information regarding the value of a property, please contact us for a free consultation.
15628 258 PL SE Issaquah, WA 98027
Want to know what your home might be worth? Contact us for a FREE valuation!

Our team is ready to help you sell your home for the highest possible price ASAP
Key Details
Sold Price $1,830,000
Property Type Single Family Home
Sub Type Residential
Listing Status Sold
Purchase Type For Sale
Square Footage 3,690 sqft
Price per Sqft $495
Subdivision Mirrormont
MLS Listing ID 2201966
Sold Date 05/10/24
Style 12 - 2 Story
Bedrooms 4
Full Baths 3
Half Baths 1
Year Built 2015
Annual Tax Amount $13,985
Lot Size 0.802 Acres
Lot Dimensions 131x238x147x219x12
Property Description
Welcome to your newer dream home in the heart of Mirrormont, where contemporary elegance meets NW timeless style! Embrace the peaceful retreat offered on this shy acre lot. Seamless flow of space in the great room layout, bathed in natural light from large windows throughout, & tall modern ceilings. Elegant kitchen offers ample space & storage to prepare those culinary meals along with gatherings & entertaining around the large island & adjacent seating area w/gas frplce. Sophisticated primary suite w/dreamy color includes spa-like luxury bath & walk-in closet; all built-in organizers! Flex space is upper office or 5th bdrm + loft family rm & main level guest suite. Exercise room supports active lifestyle + hiking & biking trails nearby!
Location
State WA
County King
Area 500 - East Side/South Of I-90
Rooms
Basement None
Main Level Bedrooms 1
Interior
Interior Features Ceramic Tile, Hardwood, Wall to Wall Carpet, Second Primary Bedroom, Bath Off Primary, Built-In Vacuum, Ceiling Fan(s), Double Pane/Storm Window, Dining Room, Security System, Sprinkler System, Vaulted Ceiling(s), Walk-In Closet(s), Wired for Generator, Fireplace, Water Heater
Flooring Ceramic Tile, Hardwood, Vinyl Plank, Carpet
Fireplaces Number 1
Fireplaces Type Gas
Fireplace true
Appliance Dishwasher(s), Dryer(s), Disposal, Microwave(s), Refrigerator(s), Stove(s)/Range(s), Washer(s)
Exterior
Exterior Feature Stone, Wood Products
Garage Spaces 3.0
Pool Community
Community Features CCRs, Club House, Park, Trail(s)
Amenities Available Cable TV, Deck, Electric Car Charging, Fenced-Fully, Gas Available, High Speed Internet, Hot Tub/Spa, Patio, RV Parking
Waterfront No
View Y/N No
Roof Type Composition
Parking Type RV Parking, Driveway, Attached Garage, Off Street
Garage Yes
Building
Lot Description Corner Lot, Paved
Story Two
Builder Name Scott Donogh Homes
Sewer Septic Tank
Water Community, Private
Architectural Style Northwest Contemporary
New Construction No
Schools
Elementary Schools Maple Hills Elem
Middle Schools Maywood Mid
High Schools Liberty Snr High
School District Issaquah
Others
Senior Community No
Acceptable Financing Cash Out, Conventional, FHA, VA Loan
Listing Terms Cash Out, Conventional, FHA, VA Loan
Read Less

"Three Trees" icon indicates a listing provided courtesy of NWMLS.
GET MORE INFORMATION




