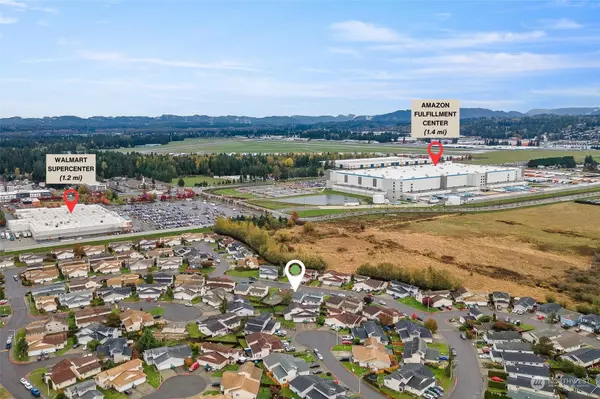Bought with KW Greater Seattle
For more information regarding the value of a property, please contact us for a free consultation.
16626 41st DR NE #B Arlington, WA 98223
Want to know what your home might be worth? Contact us for a FREE valuation!

Our team is ready to help you sell your home for the highest possible price ASAP
Key Details
Sold Price $457,000
Property Type Single Family Home
Sub Type Residential
Listing Status Sold
Purchase Type For Sale
Square Footage 1,173 sqft
Price per Sqft $389
Subdivision Arlington
MLS Listing ID 2176843
Sold Date 04/30/24
Style 32 - Townhouse
Bedrooms 3
Full Baths 1
HOA Fees $78/mo
Year Built 1998
Annual Tax Amount $1,597
Lot Size 4,193 Sqft
Property Description
Discover this stunning condo in a prime location of Smokey Point directly next to a community park. This charming condo features three spacious bedrooms, 1.75 well-appointed bathrooms, a open living room connected to a modern kitchen with top-tier appliances, high vaulted ceilings, and a private fenced yard for outdoor gatherings and barbeques. Enjoy a two-car garage and extra parking in the driveway, this convenient location is in very close proximity to i-5, Costco, Target, Walmart, Casinos, dining, parks, trails, and within walking distance to an Amazon facility for work. Whether you seek a home or an investment opportunity, this condo is ready to fulfill your desires. Don't miss out on seeing this remarkable property in person.
Location
State WA
County Snohomish
Area 770 - Northwest Snohomish
Rooms
Basement None
Main Level Bedrooms 3
Interior
Interior Features Hardwood, Wall to Wall Carpet, Bath Off Primary, Double Pane/Storm Window, Dining Room, Water Heater
Flooring Hardwood, Vinyl, Carpet
Fireplace false
Appliance Microwave(s), Refrigerator(s), Washer(s)
Exterior
Exterior Feature Metal/Vinyl
Garage Spaces 1.0
Community Features Park, Playground
Amenities Available Cable TV, Fenced-Fully, High Speed Internet, Patio
Waterfront No
View Y/N No
Roof Type Composition
Parking Type Driveway, Attached Garage, Off Street
Garage Yes
Building
Lot Description Cul-De-Sac, Curbs, Paved, Sidewalk
Story Multi/Split
Sewer Sewer Connected
Water Public
New Construction No
Schools
Elementary Schools Lakewood Elem
Middle Schools Lakewood Mid
High Schools Lakewood High
School District Lakewood
Others
Senior Community No
Acceptable Financing Cash Out, Conventional, FHA, VA Loan
Listing Terms Cash Out, Conventional, FHA, VA Loan
Read Less

"Three Trees" icon indicates a listing provided courtesy of NWMLS.
GET MORE INFORMATION




