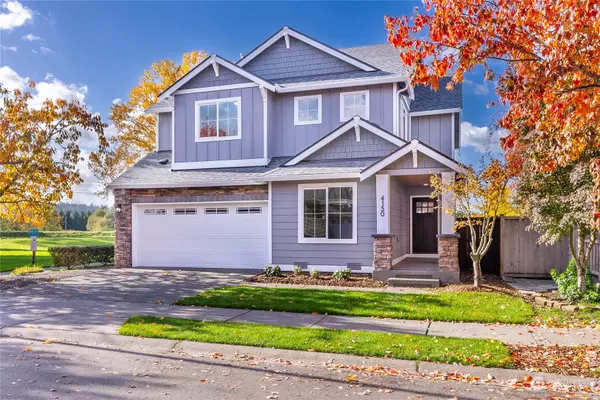Bought with Nations Realty, LLC
For more information regarding the value of a property, please contact us for a free consultation.
4150 62nd Avenue Ct E Fife, WA 98424
Want to know what your home might be worth? Contact us for a FREE valuation!

Our team is ready to help you sell your home for the highest possible price ASAP
Key Details
Sold Price $699,950
Property Type Single Family Home
Sub Type Residential
Listing Status Sold
Purchase Type For Sale
Square Footage 2,550 sqft
Price per Sqft $274
Subdivision Fife
MLS Listing ID 2179202
Sold Date 04/09/24
Style 12 - 2 Story
Bedrooms 6
Full Baths 2
HOA Fees $43/mo
Year Built 2005
Annual Tax Amount $5,827
Lot Size 3,775 Sqft
Property Description
OFFERING $10,000 BONUS - Welcome to your dream home in the highly sought-after Saddle Creek development in Fife! This stunning property boasts 6 bedrooms, 3 bathrooms, and a spacious 2,550 sqft. Revel in the expansive, modernized kitchen that includes new smart appliances. The primary suite is a true retreat with a 5-piece ensuite that includes a freestanding spa tub, tile shower, quartz countertops, double vanities, heated tile floors and a huge walk-in closet with wall-to-wall organizers. Sitting on a premier corner-lot near a playground, picnic area, walking track and dog park! Conveniently positioned just minutes from the I-5, 167, and 512 corridors, and a mere 20-minute drive from JBLM.
Location
State WA
County Pierce
Area 70 - Fife
Rooms
Basement None
Main Level Bedrooms 1
Interior
Interior Features Ceramic Tile, Wall to Wall Carpet, Bath Off Primary, Built-In Vacuum, Ceiling Fan(s), Double Pane/Storm Window, Dining Room, Jetted Tub, Sprinkler System, Vaulted Ceiling(s), Walk-In Pantry, Fireplace
Flooring Ceramic Tile, Vinyl Plank, Carpet
Fireplaces Number 1
Fireplaces Type Gas
Fireplace true
Appliance Dishwasher, Double Oven, Microwave, Refrigerator, Stove/Range
Exterior
Exterior Feature Cement Planked
Garage Spaces 2.0
Community Features Athletic Court, CCRs, Park, Playground
Amenities Available Cable TV, Fenced-Fully, Gas Available, High Speed Internet, Patio, Sprinkler System
Waterfront No
View Y/N Yes
View Partial, River
Roof Type Composition
Parking Type Driveway, Attached Garage, Off Street
Garage Yes
Building
Lot Description Corner Lot, Curbs, Paved, Sidewalk
Story Two
Sewer Sewer Connected
Water Public
New Construction No
Schools
Elementary Schools Buyer To Verify
Middle Schools Buyer To Verify
High Schools Buyer To Verify
School District Fife
Others
Senior Community No
Acceptable Financing Cash Out, Conventional, FHA, VA Loan
Listing Terms Cash Out, Conventional, FHA, VA Loan
Read Less

"Three Trees" icon indicates a listing provided courtesy of NWMLS.
GET MORE INFORMATION




