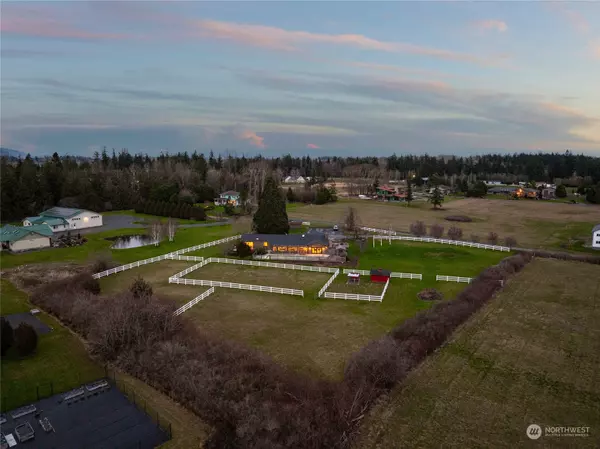Bought with RE/MAX Whatcom County, Inc.
For more information regarding the value of a property, please contact us for a free consultation.
11908 Frans Ridge LN Mount Vernon, WA 98273
Want to know what your home might be worth? Contact us for a FREE valuation!

Our team is ready to help you sell your home for the highest possible price ASAP
Key Details
Sold Price $1,100,000
Property Type Single Family Home
Sub Type Residential
Listing Status Sold
Purchase Type For Sale
Square Footage 2,315 sqft
Price per Sqft $475
Subdivision Bayview
MLS Listing ID 2193483
Sold Date 03/20/24
Style 10 - 1 Story
Bedrooms 4
Full Baths 1
Half Baths 1
Year Built 1983
Annual Tax Amount $6,107
Lot Size 2.870 Acres
Property Description
Panoramic westerly views over Padilla Bay, Olympic Mountains w/beautiful skyscapes/sunsets on 2.87 park-like acres in the sought-after Bayview community. Open the front door & find yourself in an expansive open floor plan with plenty of natural light. This 2,315 sq/ft 4 bedroom, 2.25 bath custom built home features gourmet designer kitchen w/maple cabinets, granite counters, adjacent gathering room w/fireplace, bamboo & engineered wood floors and a new roof installed 2023. Surrounded by beautiful landscaping, raised bed gardens, fruit trees, partial fencing for farm animals, hot tub & heated in-ground 40x15ft swimming pool-w/safety cover. Asphalt driveway provides RV parking & plenty of outdoor activities. 2 car garage w/covered breezeway.
Location
State WA
County Skagit
Area 825 - Burlington
Rooms
Basement None
Main Level Bedrooms 4
Interior
Interior Features Bamboo/Cork, Laminate Tile, Wall to Wall Carpet, Bath Off Primary, Built-In Vacuum, Double Pane/Storm Window, Dining Room, Hot Tub/Spa, Skylight(s), Vaulted Ceiling(s), Walk-In Closet(s), Walk-In Pantry, Fireplace, Water Heater
Flooring Bamboo/Cork, Laminate, Vinyl, Carpet
Fireplaces Number 1
Fireplaces Type Gas
Fireplace true
Appliance Dishwasher_, Dryer, Refrigerator_, StoveRange_, Washer
Exterior
Exterior Feature Wood, Wood Products
Garage Spaces 2.0
Pool In Ground
Amenities Available Athletic Court, Deck, Fenced-Partially, High Speed Internet, Hot Tub/Spa, Outbuildings, Patio, Propane, RV Parking
Waterfront No
View Y/N Yes
View Bay, Mountain(s), See Remarks, Territorial
Roof Type Composition
Parking Type RV Parking, Driveway, Attached Garage, Off Street
Garage Yes
Building
Lot Description Dead End Street, Secluded
Story One
Sewer Septic Tank
Water Individual Well
New Construction No
Schools
Elementary Schools Bay View Elem
Middle Schools Buyer To Verify
High Schools Burlington Edison Hi
School District Burlington
Others
Senior Community No
Acceptable Financing Cash Out, Conventional, FHA, VA Loan
Listing Terms Cash Out, Conventional, FHA, VA Loan
Read Less

"Three Trees" icon indicates a listing provided courtesy of NWMLS.
GET MORE INFORMATION




