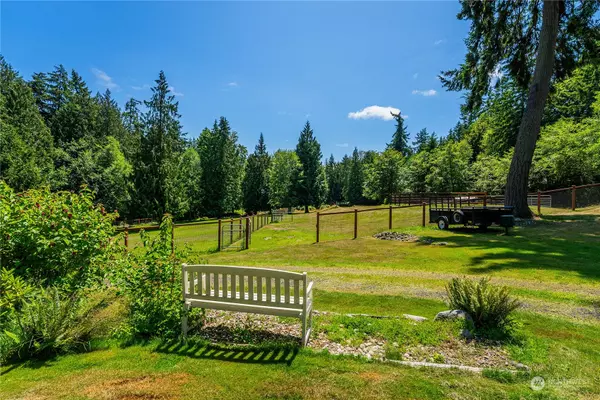Bought with Redfin
For more information regarding the value of a property, please contact us for a free consultation.
7510 & 7520 SE Nelson RD Olalla, WA 98359
Want to know what your home might be worth? Contact us for a FREE valuation!

Our team is ready to help you sell your home for the highest possible price ASAP
Key Details
Sold Price $1,065,000
Property Type Single Family Home
Sub Type Residential
Listing Status Sold
Purchase Type For Sale
Square Footage 3,350 sqft
Price per Sqft $317
Subdivision Olalla
MLS Listing ID 2138432
Sold Date 10/25/23
Style 17 - 1 1/2 Stry w/Bsmt
Bedrooms 4
Full Baths 1
Half Baths 1
Year Built 1984
Annual Tax Amount $6,107
Lot Size 4.850 Acres
Lot Dimensions 634 x 332
Property Description
Welcome to Crooked Tree, the organic farmer, equestrian, or hobby enthusiast's paradise in the heart of Olalla on TWO verdant pastured parcels totaling 4.85 acres. Unleash your imagination as possibilities for this exceptional retreat are truly limitless. The mint condition home exudes an eclectic bohemiam charm with surprising spaciousness. 3350, 4 bed, 2.5 baths + a full ADU on the walk out level w/ decks & patios to take in the serene vistas. Your inner "hobby child" will LOVE the 2300 sf shop w/ full RV garage & parking for 4-6 more cars. The barn is perfect w/ 5 stalls, tack room, hay loft & safe access to the round pen & pastures. Hoping to create a "Kinfolk Compound"? Look no further - 2nd lot is fully buildable. A MUST SEE!
Location
State WA
County Kitsap
Area 142 - S Kitsap E Of Hwy 16
Rooms
Basement Daylight, Finished
Main Level Bedrooms 1
Interior
Interior Features Ceramic Tile, Hardwood, Wall to Wall Carpet, Second Kitchen, Second Primary Bedroom, Bath Off Primary, Ceiling Fan(s), Double Pane/Storm Window, Dining Room, French Doors, Jetted Tub, Solarium/Atrium, Vaulted Ceiling(s), Walk-In Pantry, Wired for Generator, Fireplace, Water Heater
Flooring Ceramic Tile, Hardwood, Slate, Vinyl, Carpet
Fireplaces Number 2
Fireplace true
Appliance Dishwasher, Refrigerator, Stove/Range
Exterior
Exterior Feature Cement Planked, Stone, Wood
Garage Spaces 8.0
Amenities Available Arena-Outdoor, Barn, Cable TV, Deck, Fenced-Fully, Gated Entry, High Speed Internet, Outbuildings, Patio, Propane, RV Parking, Shop
Waterfront No
View Y/N Yes
View Territorial
Roof Type Metal
Parking Type RV Parking, Detached Carport, Detached Garage
Garage Yes
Building
Lot Description Paved
Sewer Septic Tank
Water Shared Well
Architectural Style A-Frame
New Construction No
Schools
Elementary Schools Buyer To Verify
Middle Schools Buyer To Verify
High Schools Buyer To Verify
School District South Kitsap
Others
Senior Community No
Acceptable Financing Cash Out, Conventional, VA Loan
Listing Terms Cash Out, Conventional, VA Loan
Read Less

"Three Trees" icon indicates a listing provided courtesy of NWMLS.
GET MORE INFORMATION




