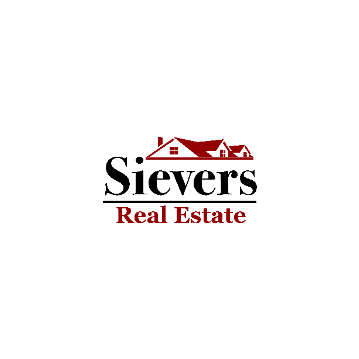Bought with Sterling Real Estate Group
For more information regarding the value of a property, please contact us for a free consultation.
3517 Robertson RD Bellingham, WA 98226
Want to know what your home might be worth? Contact us for a FREE valuation!

Our team is ready to help you sell your home for the highest possible price ASAP
Key Details
Sold Price $1,220,000
Property Type Single Family Home
Sub Type Residential
Listing Status Sold
Purchase Type For Sale
Square Footage 3,998 sqft
Price per Sqft $305
Subdivision Bellingham
MLS Listing ID 2140045
Sold Date 10/16/23
Style 16 - 1 Story w/Bsmnt.
Bedrooms 6
Full Baths 2
HOA Fees $12/ann
Year Built 1967
Annual Tax Amount $7,227
Lot Size 0.300 Acres
Lot Dimensions 71 x 200 x 62 x 201
Property Sub-Type Residential
Property Description
Imagine living on your own saltwater beach with west-facing views to take in all the sunsets! If you enjoy nature, kayaking or playing on the beach...this is your next home and as a bonus, there is a 1-bedroom apartment on the lower level which can be a short-term rental or a caregiver's residence. The possibilities are endless. The main floor has been updated and has 4 bedrooms plus the primary suite with a very open floor plan for the living/dining/kitchen. There's a covered outdoor kitchen and 2 other outbuildings, as well. The home is situated along a dead end road that the residents have purchased the land across the street to preserve privacy, and there's a heron rookery down the street and this area has no train along the waterfront!
Location
State WA
County Whatcom
Area 870 - Ferndale/Custer
Rooms
Basement Finished
Main Level Bedrooms 4
Interior
Interior Features Ceramic Tile, Hardwood, Wall to Wall Carpet, Second Kitchen, Second Primary Bedroom, Wired for Generator, Bath Off Primary, Ceiling Fan(s), Double Pane/Storm Window, Dining Room, Skylight(s), Vaulted Ceiling(s), Walk-In Pantry, Walk-In Closet(s), Fireplace, Water Heater
Flooring Ceramic Tile, Hardwood, Vinyl Plank, Carpet
Fireplaces Number 2
Fireplaces Type Gas
Fireplace true
Appliance Dishwasher_, Dryer, GarbageDisposal_, Microwave_, Refrigerator_, StoveRange_, Washer
Exterior
Exterior Feature Cement Planked, Wood
Amenities Available Cable TV, Deck, Fenced-Partially, High Speed Internet, Outbuildings, Patio, Propane, RV Parking, Shop
Waterfront Description Bay/Harbor,No Bank,Saltwater,Sea,Sound
View Y/N Yes
View Bay, Canal, Mountain(s), Ocean, Sound, Strait
Roof Type Composition
Building
Lot Description Dead End Street, Paved
Story One
Sewer Sewer Connected
Water Community
Architectural Style Northwest Contemporary
New Construction No
Schools
Elementary Schools Skyline Elem
Middle Schools Vista Mid
High Schools Ferndale High
School District Ferndale
Others
Senior Community No
Acceptable Financing Cash Out, Conventional
Listing Terms Cash Out, Conventional
Read Less

"Three Trees" icon indicates a listing provided courtesy of NWMLS.
GET MORE INFORMATION


