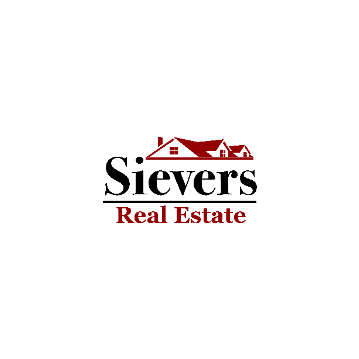Bought with Bel-Red Realty Service
For more information regarding the value of a property, please contact us for a free consultation.
11223 114th PL NE Kirkland, WA 98033
Want to know what your home might be worth? Contact us for a FREE valuation!

Our team is ready to help you sell your home for the highest possible price ASAP
Key Details
Sold Price $2,500,000
Property Type Single Family Home
Sub Type Residential
Listing Status Sold
Purchase Type For Sale
Square Footage 3,641 sqft
Price per Sqft $686
Subdivision Kirkland
MLS Listing ID 2149045
Sold Date 10/06/23
Style 12 - 2 Story
Bedrooms 5
Full Baths 3
Half Baths 1
HOA Fees $91/mo
Year Built 2020
Annual Tax Amount $17,125
Lot Size 6,392 Sqft
Property Sub-Type Residential
Property Description
Stunning Premier NW Contemporary built in just 2020 with beautiful modern architecture and upgrades. Be ready to Indulge your culinary passions in this state of the art gourmet kitchen including high-end appliances, beautiful waterfall island, ample counter space & generous storage options. Exquisite primary suite is beautifully appointed with a spa-like bath. Guest room with en-suite and a bonus room. Upgrades include; California Closets, a fully enclosed outdoor living area with heating, an entertaining patio/activity area and environmentally friendly professionally landscaped front & rear yard. Quick commute to Microsoft, Google and just minutes to Kirkland's first-class restaurants boutiques, Lake Washington waterfront & hiking trails.
Location
State WA
County King
Area 560 - Kirkland/Bridle Trails
Rooms
Basement None
Main Level Bedrooms 1
Interior
Interior Features Ceramic Tile, Wall to Wall Carpet, Bath Off Primary, Built-In Vacuum, Double Pane/Storm Window, Dining Room, French Doors, High Tech Cabling, Vaulted Ceiling(s), Walk-In Closet(s), Walk-In Pantry, Fireplace
Flooring Ceramic Tile, Engineered Hardwood, Carpet
Fireplaces Number 1
Fireplaces Type Gas
Fireplace true
Appliance Dishwasher_, Dryer, GarbageDisposal_, Microwave_, Refrigerator_, StoveRange_, Trash Compactor, Washer
Exterior
Exterior Feature Cement/Concrete, Cement Planked, Wood
Garage Spaces 2.0
Amenities Available Fenced-Partially, Patio, Sprinkler System
View Y/N Yes
View Territorial
Roof Type Composition
Garage Yes
Building
Lot Description Cul-De-Sac, Curbs, Paved, Sidewalk
Story Two
Sewer Sewer Connected
Water Public
Architectural Style Northwest Contemporary
New Construction No
Schools
Elementary Schools Bell Elem
Middle Schools Finn Hill Middle
High Schools Juanita High
School District Lake Washington
Others
Senior Community No
Acceptable Financing Cash Out, Conventional
Listing Terms Cash Out, Conventional
Read Less

"Three Trees" icon indicates a listing provided courtesy of NWMLS.
GET MORE INFORMATION


