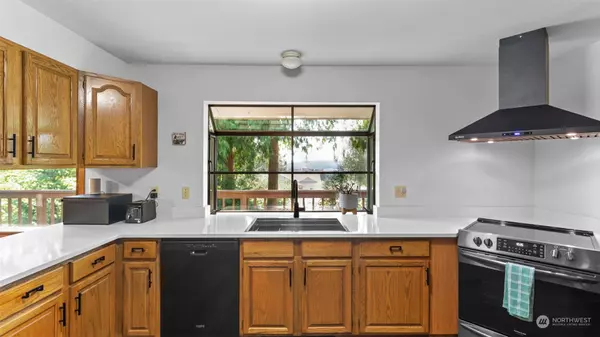Bought with John L. Scott, Inc.
For more information regarding the value of a property, please contact us for a free consultation.
1055 Puget DR E Port Orchard, WA 98366
Want to know what your home might be worth? Contact us for a FREE valuation!

Our team is ready to help you sell your home for the highest possible price ASAP
Key Details
Sold Price $639,000
Property Type Single Family Home
Sub Type Residential
Listing Status Sold
Purchase Type For Sale
Square Footage 3,112 sqft
Price per Sqft $205
Subdivision Manchester
MLS Listing ID 2127658
Sold Date 07/24/23
Style 16 - 1 Story w/Bsmnt.
Bedrooms 2
Full Baths 2
Year Built 1983
Annual Tax Amount $5,307
Lot Size 0.660 Acres
Property Description
Spacious Manchester home on two-thirds acre minutes north of the Southworth ferry (passenger-only fast ferry to downtown & car ferry to W Sea). Highlights include a partial view of Yukon Harbor, remodeled main-level kitchen & baths, finished basement complete w/ private entry, bedroom, kitchen, bath, & laundry, wrap-around porch, spacious workshop, parking for 5+ cars & more. Green-thumbs will appreciate the two-thirds acre lot which includes a greenhouse & garden beds (both w/ water & power), numerous fruit-bearing trees, & a wide variety of flowering plants. The best of both worlds; a country home that's city accessible. Perfect for multi-generational living, rental income, or home office. New roof, water heaters, appliances & more.
Location
State WA
County Kitsap
Area 144 - Retsil/Manchester
Rooms
Basement Daylight, Finished
Main Level Bedrooms 1
Interior
Interior Features Ceramic Tile, Hardwood, Wall to Wall Carpet, Second Kitchen, Bath Off Primary, Ceiling Fan(s), Double Pane/Storm Window, Jetted Tub, Security System, Skylight(s), Walk-In Pantry
Flooring Ceramic Tile, Hardwood, Vinyl Plank, Carpet
Fireplace false
Appliance Dishwasher_, Dryer, GarbageDisposal_, Refrigerator_, StoveRange_, Washer
Exterior
Exterior Feature Wood, Wood Products
Garage Spaces 3.0
Amenities Available Cable TV, Deck, Fenced-Partially, Green House, High Speed Internet, Shop
View Y/N Yes
View Partial, Sound, Territorial
Roof Type Composition
Garage Yes
Building
Lot Description Paved
Story One
Sewer Septic Tank
Water Public
New Construction No
Schools
Elementary Schools Buyer To Verify
Middle Schools Buyer To Verify
High Schools Buyer To Verify
School District South Kitsap
Others
Senior Community No
Acceptable Financing Cash Out, Conventional, Farm Home Loan, State Bond, USDA Loan
Listing Terms Cash Out, Conventional, Farm Home Loan, State Bond, USDA Loan
Read Less

"Three Trees" icon indicates a listing provided courtesy of NWMLS.



