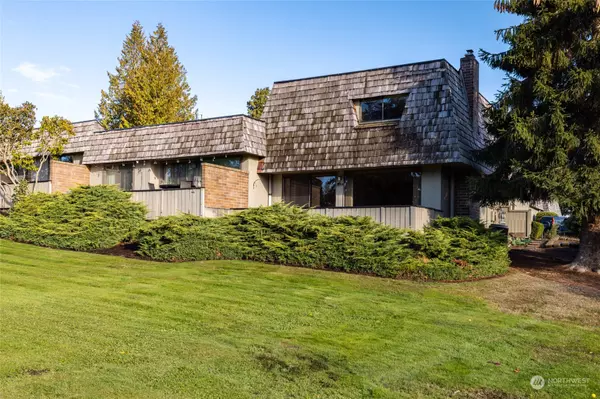Bought with Realty One Group Orca
For more information regarding the value of a property, please contact us for a free consultation.
12492 Gwen DR #6 Burlington, WA 98233
Want to know what your home might be worth? Contact us for a FREE valuation!

Our team is ready to help you sell your home for the highest possible price ASAP
Key Details
Sold Price $408,000
Property Type Condo
Sub Type Condominium
Listing Status Sold
Purchase Type For Sale
Square Footage 1,451 sqft
Price per Sqft $281
Subdivision Burlington
MLS Listing ID 2015486
Sold Date 12/13/22
Style 31 - Condo (2 Levels)
Bedrooms 2
Full Baths 1
Half Baths 1
HOA Fees $300/mo
Year Built 1976
Annual Tax Amount $1,926
Property Description
Desirable end unit condo overlooking the 9th fairway at Skagit Golf & Country Club. Entry has tile floors and opens to an updated kitchen with alder cabinets, stainless steel appliances including a built in microwave and gas stove. Spacious great room (room for a dining room table) w/built-in bookcases, gas insert fireplace + slider opening to 160 SF covered west facing patio w/lovely views of the golf course & trees. Upstairs primary bedroom has parquet wood floors plus a huge walk-in closet. Large second bedroom upstairs plus a remodeled full bath with tile floors and 2 pedestal sinks. Convenient laundry room upstairs and 1/2 guest bath on main floor. Attached, oversized 2 car garage with ample storage and room for a golf cart.
Location
State WA
County Skagit
Area 825 - Burlington
Interior
Interior Features Forced Air, Heat Pump, Ceramic Tile, Laminate Hardwood, Wall to Wall Carpet, Balcony/Deck/Patio, Dryer-Electric, Water Heater
Flooring Ceramic Tile, Laminate, Carpet
Fireplaces Number 1
Fireplaces Type Gas
Fireplace true
Appliance Stove/Range
Exterior
Exterior Feature Wood
Community Features Cable TV, Golf, Outside Entry
Utilities Available Electricity Available, Natural Gas Connected, Common Area Maintenance, Garbage
Waterfront No
View Y/N Yes
View Golf Course, Territorial
Roof Type Cedar Shake, Flat
Parking Type Individual Garage
Garage Yes
Building
Lot Description Corner Lot, Dead End Street, Paved, Secluded
Story Two
Architectural Style Modern
New Construction No
Schools
Elementary Schools Buyer To Verify
Middle Schools Buyer To Verify
High Schools Burlington Edison Hi
School District Burlington
Others
HOA Fee Include Common Area Maintenance, Garbage, Sewer, Water
Senior Community No
Acceptable Financing Cash Out, Conventional
Listing Terms Cash Out, Conventional
Read Less

"Three Trees" icon indicates a listing provided courtesy of NWMLS.
GET MORE INFORMATION




