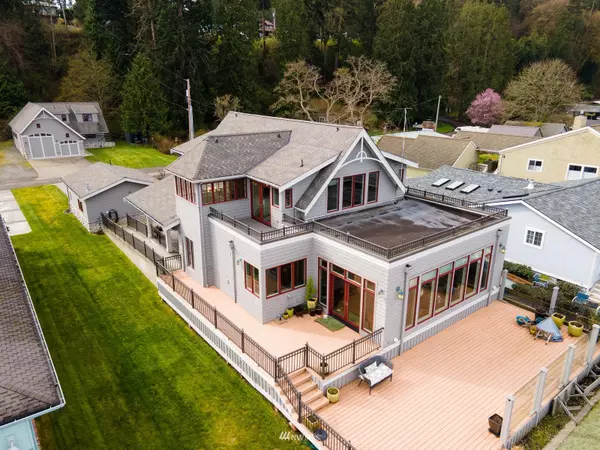Bought with Berkshire Hathaway HS NW
For more information regarding the value of a property, please contact us for a free consultation.
10891 Samish Beach LN Bow, WA 98232
Want to know what your home might be worth? Contact us for a FREE valuation!

Our team is ready to help you sell your home for the highest possible price ASAP
Key Details
Sold Price $2,275,000
Property Type Single Family Home
Sub Type Residential
Listing Status Sold
Purchase Type For Sale
Square Footage 2,848 sqft
Price per Sqft $798
Subdivision Samish Island
MLS Listing ID 1881678
Sold Date 09/08/22
Style 12 - 2 Story
Bedrooms 4
Full Baths 1
Half Baths 1
HOA Fees $8/ann
Year Built 2002
Annual Tax Amount $10,084
Lot Size 0.440 Acres
Property Description
Beautiful Samish Island, a scenic drive-on island! A Cape Cod-style, this home includes 60 feet of no-bank waterfront with rare paved boat ramp. Remodeled kitchen with Quartz counters, double ovens, induction stove and insta-hot. New flooring throughout main floor, built-in vac, chairlift, and house is wired for full sound. Fenced backyard, beautiful low maintenance landscape, dog run, BBQ hook up to propane. Beach side has extensive composite decking, fireplace, turf and raised garden. BONUS: Oversized 4-part building includes fully-furnished guest cottage, RV bay, Tesla charging station, 240V outlets in separate large workroom, and radiant heat in work areas and also in ramp from house. Greenhouse, Kayak and memories included.
Location
State WA
County Skagit
Area 825 - Burlington
Rooms
Basement None
Main Level Bedrooms 2
Interior
Interior Features Forced Air, Central A/C, Ceramic Tile, Wall to Wall Carpet, Bath Off Primary, Built-In Vacuum, Ceiling Fan(s), Double Pane/Storm Window, Dining Room, French Doors, Skylight(s), Vaulted Ceiling(s), Walk-In Pantry, Walk-In Closet(s), Water Heater
Flooring Ceramic Tile, Engineered Hardwood, Vinyl Plank, Carpet
Fireplaces Number 1
Fireplaces Type See Remarks
Fireplace true
Appliance Dishwasher, Double Oven, Dryer, Disposal, Refrigerator, Washer
Exterior
Exterior Feature Wood Products
Garage Spaces 4.0
Utilities Available Cable Connected, High Speed Internet, Propane, Septic System, Electricity Available, Propane, Road Maintenance
Amenities Available Cable TV, Deck, Dog Run, Electric Car Charging, Fenced-Fully, Green House, High Speed Internet, Outbuildings, Propane, RV Parking
Waterfront Yes
Waterfront Description Bay/Harbor, No Bank, Saltwater, Sound, Tideland Rights
View Y/N Yes
View Bay, Mountain(s), Sound, Territorial
Roof Type Composition
Parking Type RV Parking, Attached Garage
Garage Yes
Building
Lot Description Dead End Street, Paved
Story Two
Sewer Septic Tank
Water Community
Architectural Style Cape Cod
New Construction No
Schools
Elementary Schools Edison Elem
High Schools Burlington Edison Hi
School District Burlington
Others
Senior Community No
Acceptable Financing Cash Out, Conventional
Listing Terms Cash Out, Conventional
Read Less

"Three Trees" icon indicates a listing provided courtesy of NWMLS.
GET MORE INFORMATION




