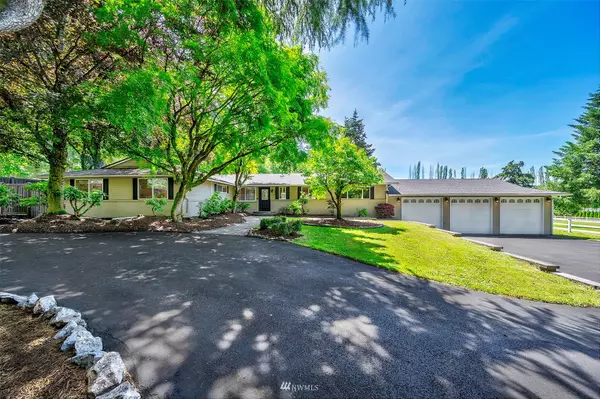Bought with Keller Williams Realty PS
For more information regarding the value of a property, please contact us for a free consultation.
19907 NE Union Hill RD Redmond, WA 98053
Want to know what your home might be worth? Contact us for a FREE valuation!

Our team is ready to help you sell your home for the highest possible price ASAP
Key Details
Sold Price $1,400,000
Property Type Single Family Home
Sub Type Residential
Listing Status Sold
Purchase Type For Sale
Square Footage 2,651 sqft
Price per Sqft $528
Subdivision Union Hill
MLS Listing ID 1956404
Sold Date 08/10/22
Style 10 - 1 Story
Bedrooms 4
Full Baths 2
Year Built 1972
Annual Tax Amount $8,825
Lot Size 1.790 Acres
Property Description
Union Hill Horse Property Awaits. A shy 2-acre location w/a rare mix of convenience & privacy. Here you'll find the perfect blend of robust activity downtown & a peaceful slice of nature w/spectacular pastures & lawns that are a perfect canvas for EQUESTRIAN use or a host of outdoor activities! Detached 460 SF studio/office combined w/tack room & 748 SF paddock accommodating up to four horses. Move right into this warm & inviting home featuring updated kitchen & bthrms, 4 bdrms, bonus rm. 10 ft tall 3-bay grg. & RV parking. 5 min to equine friendly Redmond Watershed, 10 min to Bridle Trails State Park w/dedicated equestrian trails & facilities. Entertain w/large deck, hot tub & covered grilling area. LWSD, 10 min Microsoft, 1 min Costco.
Location
State WA
County King
Area 550 - Redmond/Carnatio
Rooms
Basement None
Main Level Bedrooms 4
Interior
Interior Features Forced Air, Central A/C, Ceramic Tile, Bath Off Primary, Double Pane/Storm Window, Dining Room, Hot Tub/Spa, Walk-In Pantry, Walk-In Closet(s), Water Heater
Flooring Ceramic Tile, Vinyl Plank
Fireplaces Number 1
Fireplaces Type Gas
Fireplace true
Appliance Dishwasher, Disposal, Microwave, Refrigerator, Stove/Range
Exterior
Exterior Feature Wood
Garage Spaces 4.0
Utilities Available High Speed Internet, Natural Gas Available, Septic System, Electricity Available, Natural Gas Connected
Amenities Available Arena-Outdoor, Cabana/Gazebo, Deck, Dog Run, Fenced-Fully, Gas Available, High Speed Internet, Hot Tub/Spa, Outbuildings, Patio, RV Parking, Shop, Stable
Waterfront No
View Y/N Yes
View Territorial
Roof Type Composition
Parking Type RV Parking, Detached Carport, Driveway, Attached Garage
Garage Yes
Building
Lot Description Paved
Story One
Sewer Septic Tank
Water Public
New Construction No
Schools
Elementary Schools Dickinson Elem
Middle Schools Evergreen Middle
High Schools Eastlake High
School District Lake Washington
Others
Senior Community No
Acceptable Financing Cash Out, Conventional, FHA
Listing Terms Cash Out, Conventional, FHA
Read Less

"Three Trees" icon indicates a listing provided courtesy of NWMLS.
GET MORE INFORMATION




