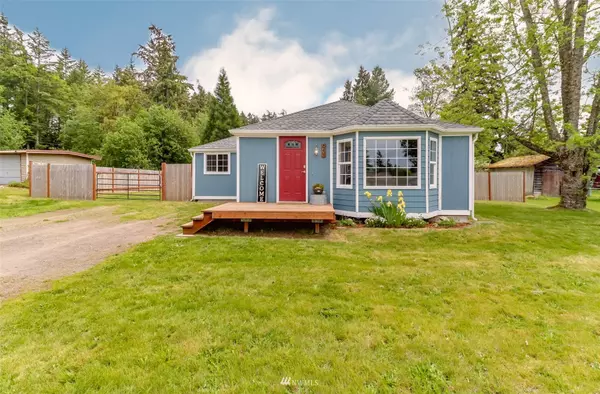Bought with Windermere RE West Sound Inc.
For more information regarding the value of a property, please contact us for a free consultation.
951 Baby Doll RD SE Port Orchard, WA 98366
Want to know what your home might be worth? Contact us for a FREE valuation!

Our team is ready to help you sell your home for the highest possible price ASAP
Key Details
Sold Price $450,000
Property Type Single Family Home
Sub Type Residential
Listing Status Sold
Purchase Type For Sale
Square Footage 1,289 sqft
Price per Sqft $349
Subdivision Manchester
MLS Listing ID 1943514
Sold Date 07/07/22
Style 10 - 1 Story
Bedrooms 2
Full Baths 1
Year Built 1942
Annual Tax Amount $2,851
Lot Size 10,890 Sqft
Property Sub-Type Residential
Property Description
Cute as a button! This Modern Farmhouse is on point! Complete remodel finished in 2020, now ready for you! Everything you see is nearly new! Great open concept floorplan with bedrooms on opposite sides of the house. The owner's wing has a beautiful bathroom with designer tile flooring & a walk in closet with shiplap walls & plumber pipe clothing rods. Owner's suite has vaulted ceilings, skylights, plumber pipe curtain rods, & slider to the back deck. Quintessential farmhouse kitchen with quartz counters, subway tile backsplash, stainless steel appliances & slider that leads out back. Fully fenced backyard is private & perfect for entertaining with large deck & firepit. Plus shed for your toys & tools. Quiet country feel, yet close to town!
Location
State WA
County Kitsap
Area 144 - Retsil/Manchester
Rooms
Basement None
Main Level Bedrooms 2
Interior
Interior Features Forced Air, Ceramic Tile, Wall to Wall Carpet, Laminate, Bath Off Primary, Ceiling Fan(s), Double Pane/Storm Window, Dining Room, High Tech Cabling, Skylight(s), Vaulted Ceiling(s), Walk-In Pantry, Walk-In Closet(s), Water Heater
Flooring Ceramic Tile, Laminate, Carpet
Fireplace false
Appliance Dishwasher_, Dryer, Refrigerator_, StoveRange_, Washer
Exterior
Exterior Feature Cement Planked, Wood Products
Utilities Available Cable Connected, High Speed Internet, Natural Gas Available, Septic System, Electric, Natural Gas Connected
Amenities Available Cable TV, Deck, Fenced-Partially, Gas Available, High Speed Internet, Outbuildings, RV Parking
View Y/N No
Roof Type Composition
Building
Lot Description Paved
Story One
Sewer Septic Tank
Water Public
New Construction No
Schools
Elementary Schools Buyer To Verify
Middle Schools John Sedgwick Jnr Hi
High Schools So. Kitsap High
School District South Kitsap
Others
Senior Community No
Acceptable Financing Cash Out, Conventional, FHA, VA Loan
Listing Terms Cash Out, Conventional, FHA, VA Loan
Read Less

"Three Trees" icon indicates a listing provided courtesy of NWMLS.

