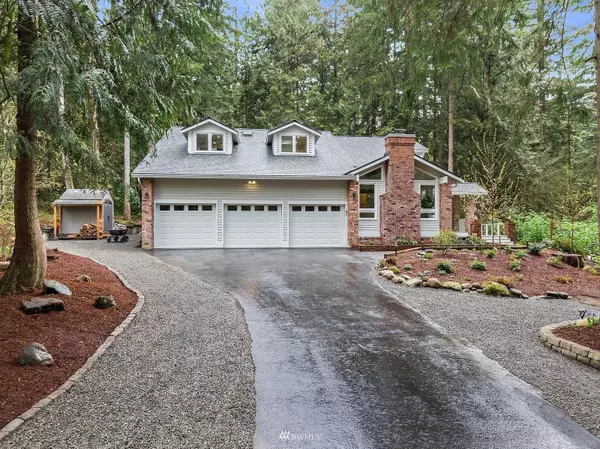Bought with Coldwell Banker Bain
For more information regarding the value of a property, please contact us for a free consultation.
26448 SE 156th PL Issaquah, WA 98027
Want to know what your home might be worth? Contact us for a FREE valuation!

Our team is ready to help you sell your home for the highest possible price ASAP
Key Details
Sold Price $1,715,000
Property Type Single Family Home
Sub Type Residential
Listing Status Sold
Purchase Type For Sale
Square Footage 3,410 sqft
Price per Sqft $502
Subdivision Mirrormont
MLS Listing ID 1923353
Sold Date 05/13/22
Style 12 - 2 Story
Bedrooms 3
Full Baths 2
Half Baths 1
Year Built 1987
Annual Tax Amount $9,018
Lot Size 0.902 Acres
Property Description
Spectacular Mirrormont Home with all the Bells and Whistles of luxury living! Set on almost an acre of tranquil, park-like grounds featuring an outdoor Oasis. Enjoy this sprawling Custom built NW home w/ designer updates & exposed beams throughout such as a NEW Chefs Kitchen w/ custom cabinets & quartz counters. Light & bright Great Rm w/ an open design concept & soaring ceilings. Main flr Owner's suite w/ walk-in closet & a NEW 5 piece attached spa-like bath. Private office on main. Upstairs offers 2 additional oversized bedrooms & a huge Bonus room which could easily make a 4th bedroom, Music room, Theater, gym, ect. Laundry on main & Upstairs for easy access. Issaquah Schools, community POOL & Complete Privacy makes this home a Dream.
Location
State WA
County King
Area 500 - East Side/South
Rooms
Basement None
Main Level Bedrooms 1
Interior
Interior Features Heat Pump, Central A/C, Hardwood, Wall to Wall Carpet, Bath Off Primary, Ceiling Fan(s), Double Pane/Storm Window, Dining Room, French Doors, High Tech Cabling, Security System, Skylight(s), Vaulted Ceiling(s), Walk-In Pantry, Water Heater
Flooring Hardwood, Vinyl, Carpet
Fireplaces Number 2
Fireplace true
Appliance Dishwasher, Double Oven, Dryer, Microwave, Refrigerator, Stove/Range, Washer
Exterior
Exterior Feature Brick, Wood
Garage Spaces 3.0
Community Features CCRs, Club House, Park, Playground, Tennis Courts, Trail(s)
Utilities Available Cable Connected, High Speed Internet, Natural Gas Available, Septic System, Electricity Available, Natural Gas Connected, Common Area Maintenance
Amenities Available Cable TV, Deck, Gas Available, High Speed Internet, Patio, RV Parking
Waterfront No
View Y/N Yes
View Territorial
Roof Type Composition
Parking Type RV Parking, Attached Garage
Garage Yes
Building
Lot Description Cul-De-Sac, Paved
Story Two
Sewer Septic Tank
Water Community
Architectural Style Northwest Contemporary
New Construction No
Schools
Elementary Schools Maple Hills Elem
Middle Schools Maywood Mid
High Schools Liberty Snr High
School District Issaquah
Others
Senior Community No
Acceptable Financing Cash Out, Conventional
Listing Terms Cash Out, Conventional
Read Less

"Three Trees" icon indicates a listing provided courtesy of NWMLS.
GET MORE INFORMATION




