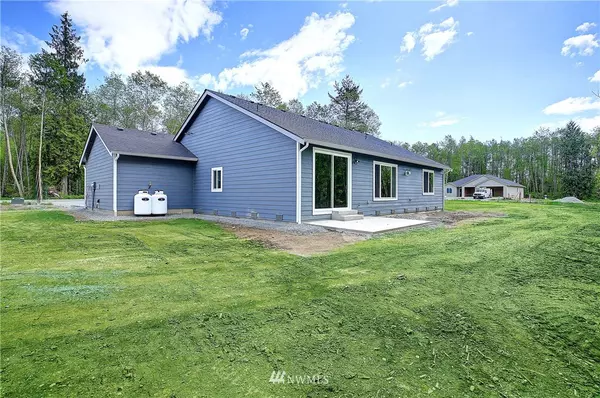Bought with RE/MAX Northwest Realtors
For more information regarding the value of a property, please contact us for a free consultation.
24130 Nookachamp Hills DR Mount Vernon, WA 98274
Want to know what your home might be worth? Contact us for a FREE valuation!

Our team is ready to help you sell your home for the highest possible price ASAP
Key Details
Sold Price $739,000
Property Type Single Family Home
Sub Type Residential
Listing Status Sold
Purchase Type For Sale
Square Footage 2,049 sqft
Price per Sqft $360
Subdivision Nookachamp Hills
MLS Listing ID 1835235
Sold Date 04/14/22
Style 10 - 1 Story
Bedrooms 3
Full Baths 2
Construction Status Under Construction
Year Built 2021
Annual Tax Amount $1,162
Lot Size 0.280 Acres
Lot Dimensions 134x91x144x89
Property Description
New Construction, offered as a presale by Titan Homes a local, quality Home Builder. This open floor plan is designed for easy living and constructed with attention to detail. Single level home with vaulted ceilings, an open floor plan, three car garage and covered back deck. Beautiful upscale features and quality finishes throughout with solid construction. In the desirable, scenic Nookachamp Hills Community. This quiet, rural location is minutes from I-5, shopping, schools and restaurants. The many amenities in the area include big Lake, walking trails and nearby golf. Photos are of a different home but indicative of intended finishes.
Location
State WA
County Skagit
Area 835 - Mount Vernon
Rooms
Basement None
Main Level Bedrooms 3
Interior
Interior Features Forced Air, Tankless Water Heater, Ceramic Tile, Wall to Wall Carpet, Bath Off Primary, Double Pane/Storm Window, Vaulted Ceiling(s), Walk-In Pantry, Walk-In Closet(s), Water Heater
Flooring Ceramic Tile, Vinyl Plank, Carpet
Fireplaces Number 1
Fireplace true
Appliance Dishwasher, Microwave, Stove/Range
Exterior
Exterior Feature Cement/Concrete
Garage Spaces 3.0
Community Features CCRs
Utilities Available Sewer Connected, Electricity Available, Natural Gas Connected, Common Area Maintenance
Waterfront No
View Y/N Yes
View Territorial
Roof Type Composition
Parking Type Attached Garage
Garage Yes
Building
Lot Description Dead End Street, Paved
Story One
Sewer Sewer Connected
Water Public
Architectural Style Craftsman
New Construction Yes
Construction Status Under Construction
Schools
Elementary Schools Buyer To Verify
Middle Schools Buyer To Verify
High Schools Buyer To Verify
School District Sedro Woolley
Others
Senior Community No
Acceptable Financing Cash Out, Conventional, VA Loan
Listing Terms Cash Out, Conventional, VA Loan
Read Less

"Three Trees" icon indicates a listing provided courtesy of NWMLS.
GET MORE INFORMATION




