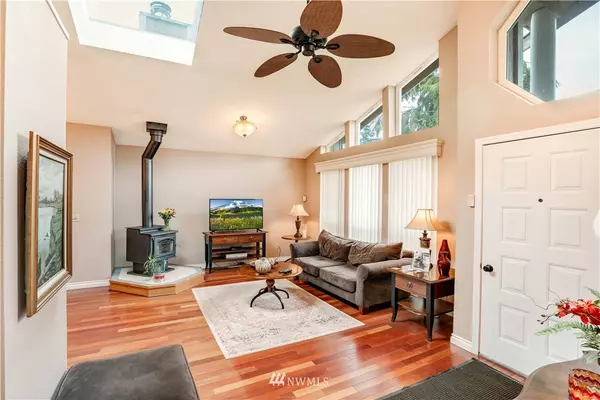Bought with Up Realty Inc.
For more information regarding the value of a property, please contact us for a free consultation.
7724 E Van Buren ST Port Orchard, WA 98366
Want to know what your home might be worth? Contact us for a FREE valuation!

Our team is ready to help you sell your home for the highest possible price ASAP
Key Details
Sold Price $480,000
Property Type Single Family Home
Sub Type Residential
Listing Status Sold
Purchase Type For Sale
Square Footage 1,533 sqft
Price per Sqft $313
Subdivision Manchester
MLS Listing ID 1884318
Sold Date 03/18/22
Style 15 - Multi Level
Bedrooms 3
Full Baths 1
Half Baths 1
Year Built 1983
Annual Tax Amount $3,345
Lot Size 7,841 Sqft
Property Description
This lovely 3 Bed 2.25 Bath Manchester home offers a very functional layout, hardwood floors, vaulted ceilings with wood beams, and plenty of natural light brought in through tall windows and skylights. The spacious living room contains a wood burning fireplace, while a secondary living room has sliding glass doors to the fully fenced private back yard. The bathrooms have been beautifully updated, with 2 bathrooms upstairs and a half bath on the main. Two car garage with cabinets and work benches, along with a carport on the side of the home. Easy access to Southworth/Vashon/West Seattle Ferry, Manchester dining, and the Manchester boat launch.
Location
State WA
County Kitsap
Area 144 - Retsil/Manchester
Rooms
Basement None
Interior
Interior Features Forced Air, Hardwood, Laminate Hardwood, Wall to Wall Carpet, Bath Off Primary, Ceiling Fan(s), Double Pane/Storm Window, Dining Room, Skylight(s), Vaulted Ceiling(s)
Flooring Hardwood, Laminate, Vinyl Plank, Carpet
Fireplace false
Appliance Dishwasher_, StoveRange_
Exterior
Exterior Feature Wood
Garage Spaces 3.0
Utilities Available Sewer Connected, Electric, See Remarks, Wood
Amenities Available Deck
View Y/N No
Roof Type Composition
Garage Yes
Building
Story Multi/Split
Sewer Sewer Connected
Water Public
Architectural Style Contemporary
New Construction No
Schools
Elementary Schools Manchester Elem
Middle Schools John Sedgwick Jnr Hi
High Schools So. Kitsap High
School District South Kitsap
Others
Senior Community No
Acceptable Financing Cash Out, Conventional, FHA, VA Loan
Listing Terms Cash Out, Conventional, FHA, VA Loan
Read Less

"Three Trees" icon indicates a listing provided courtesy of NWMLS.



