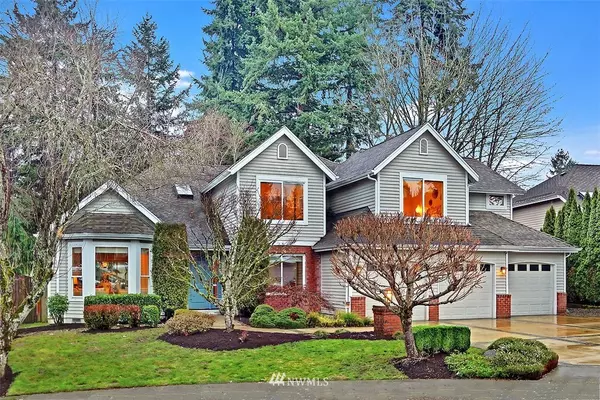Bought with Horizon Real Estate
For more information regarding the value of a property, please contact us for a free consultation.
17743 NE 101st CT Redmond, WA 98052
Want to know what your home might be worth? Contact us for a FREE valuation!

Our team is ready to help you sell your home for the highest possible price ASAP
Key Details
Sold Price $2,510,000
Property Type Single Family Home
Sub Type Residential
Listing Status Sold
Purchase Type For Sale
Square Footage 2,820 sqft
Price per Sqft $890
Subdivision Education Hill
MLS Listing ID 1875853
Sold Date 01/10/22
Style 12 - 2 Story
Bedrooms 4
Full Baths 2
Half Baths 1
Year Built 1988
Annual Tax Amount $8,665
Lot Size 7,917 Sqft
Property Sub-Type Residential
Property Description
Gorgeous Burnstead Craftsman provides superior quality & workmanship thruout! Tastefully updated hm enjoys huge chef's kit providing lots of storage, shaker cabs, large island, Quartz counters & great built-in nook. Comfy FR includes a gas FP w/SS surround & built-in shelves. There's a BR located on the main that doubles as a great in-home office. Upper level primary suite w/adjoining bath offers a dual vanity, soaker tub, spa-inspired shower, walk-in complete w/organizers & heated floors (guest bath does too!). 2nd & 3rd BR's also provide closet organizers. Bonus rm could be utilized as a 5th BR & comes equipped w/it's own murphy bed & walk-in closet. Fresh paint/ carpet & A/C too. Exceptional Schools complete the package!
Location
State WA
County King
Area 550 - Redmond/Carnation
Rooms
Basement None
Main Level Bedrooms 1
Interior
Interior Features Central A/C, Forced Air, Ceramic Tile, Hardwood, Wall to Wall Carpet, Bath Off Primary, Ceiling Fan(s), Double Pane/Storm Window, Dining Room, French Doors, Security System, Skylight(s), Sprinkler System, Vaulted Ceiling(s), Walk-In Closet(s), FirePlace, Water Heater
Flooring Ceramic Tile, Hardwood, Carpet
Fireplaces Number 1
Fireplace true
Appliance Dishwasher_, Dryer, GarbageDisposal_, Microwave_, Refrigerator_, StoveRange_, Washer
Exterior
Exterior Feature Brick, Wood
Garage Spaces 3.0
Community Features CCRs
Utilities Available Cable Connected, Natural Gas Available, Sewer Connected, Natural Gas Connected
Amenities Available Athletic Court, Cable TV, Fenced-Fully, Gas Available, Outbuildings, Patio, Sprinkler System
View Y/N Yes
View Territorial
Roof Type Composition
Garage Yes
Building
Lot Description Cul-De-Sac, Dead End Street, Paved, Sidewalk
Story Two
Builder Name Burnstead Construction
Sewer Sewer Connected
Water Public
Architectural Style Craftsman
New Construction No
Schools
Elementary Schools Mann Elem
Middle Schools Redmond Middle
High Schools Redmond High
School District Lake Washington
Others
Senior Community No
Acceptable Financing Cash Out, Conventional
Listing Terms Cash Out, Conventional
Read Less

"Three Trees" icon indicates a listing provided courtesy of NWMLS.

