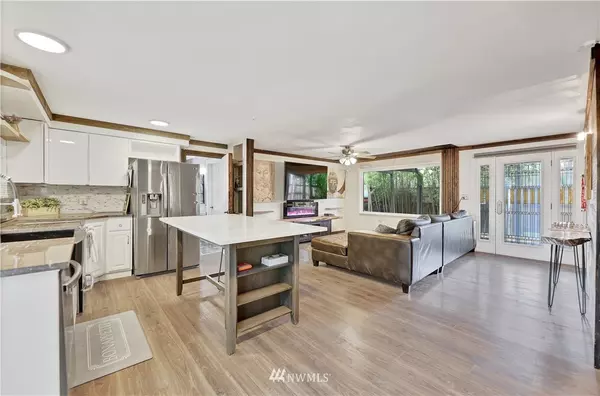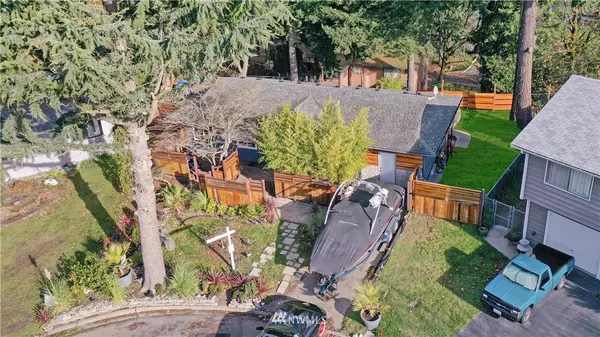Bought with Skyline Properties, Inc.
For more information regarding the value of a property, please contact us for a free consultation.
4714 S 256th ST Kent, WA 98032
Want to know what your home might be worth? Contact us for a FREE valuation!

Our team is ready to help you sell your home for the highest possible price ASAP
Key Details
Sold Price $545,000
Property Type Single Family Home
Sub Type Residential
Listing Status Sold
Purchase Type For Sale
Square Footage 1,100 sqft
Price per Sqft $495
Subdivision West Hill
MLS Listing ID 1860064
Sold Date 01/20/22
Style 10 - 1 Story
Bedrooms 3
Full Baths 2
Year Built 1967
Annual Tax Amount $3,143
Lot Size 7,841 Sqft
Property Description
Beautiful rambler has been tastefully remodeled and lovingly maintained! Home features a large open kitchen with new gorgeous quartz countertops boasting a large island for entertaining. Just outside your kitchen slider relish in your own little oasis equipped with an outdoor fire pit and hot tub! Large main bath has custom tile throughout with a luxury spa tub and stand up shower. Big windows shed tons of natural light into your living room illuminating all the details of this custom home. Down the hall you will find your additional full luxurious bath with tile floor to ceiling as well as cozy electric fireplace. Vinyl plank flooring throughout the home. 3 large bedrooms with sizable closets complete this gorgeous residence!
Location
State WA
County King
Area 330 - Kent
Rooms
Basement None
Main Level Bedrooms 3
Interior
Interior Features Forced Air, Ceramic Tile, Wall to Wall Carpet, Double Pane/Storm Window, Water Heater
Flooring Ceramic Tile, Vinyl Plank, Carpet
Fireplaces Number 2
Fireplace true
Appliance Dishwasher, Double Oven, Dryer, Disposal, Microwave, See Remarks, Stove/Range, Washer
Exterior
Exterior Feature Wood, Wood Products
Utilities Available Cable Connected, High Speed Internet, Sewer Connected, Electricity Available
Amenities Available Cable TV, Deck, Fenced-Fully, High Speed Internet, Hot Tub/Spa, Patio, RV Parking
Waterfront No
View Y/N No
Roof Type Composition
Parking Type RV Parking, Detached Carport
Garage No
Building
Lot Description Cul-De-Sac, Paved
Story One
Sewer Sewer Connected
Water Public
New Construction No
Schools
Elementary Schools Buyer To Verify
Middle Schools Buyer To Verify
High Schools Buyer To Verify
School District Federal Way
Others
Senior Community No
Acceptable Financing Cash Out, Conventional, FHA, VA Loan
Listing Terms Cash Out, Conventional, FHA, VA Loan
Read Less

"Three Trees" icon indicates a listing provided courtesy of NWMLS.
GET MORE INFORMATION




