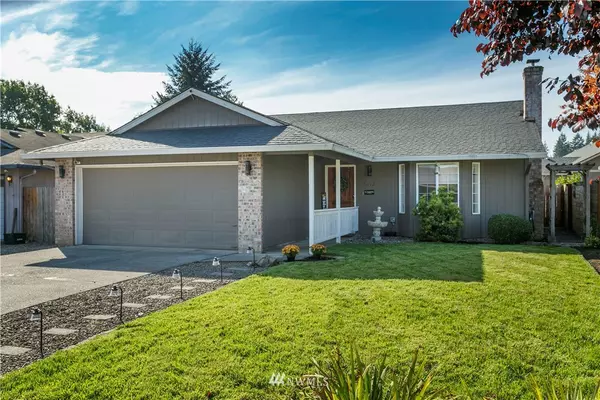Bought with Berkshire Hathaway HS NW
For more information regarding the value of a property, please contact us for a free consultation.
7612 NE 154th AVE Vancouver, WA 98682
Want to know what your home might be worth? Contact us for a FREE valuation!

Our team is ready to help you sell your home for the highest possible price ASAP
Key Details
Sold Price $440,000
Property Type Single Family Home
Sub Type Residential
Listing Status Sold
Purchase Type For Sale
Square Footage 1,129 sqft
Price per Sqft $389
Subdivision East Orchard
MLS Listing ID 1848842
Sold Date 11/05/21
Style 10 - 1 Story
Bedrooms 3
Full Baths 1
Year Built 1992
Annual Tax Amount $3,091
Lot Size 5,999 Sqft
Property Description
Gorgeous Updates in This Beautiful 3 Bedroom/2Bath Ranch Home on a Large Manicured Lot! Vaulted Ceilings, New Recessed Lighting in Living Room, Kitchen,Master and Hall! New Laminate Floors! New Furnace and Heat Pump! Tile Floor in Main Bath & Large Master with Walk-In Tile Shower! Smart Dimmable Light Switches Throughout, Smart Sprinkler Control,Nest Smart Thermostat,Nest Protect Carbon Monoxide/Smoke Detectors,Cambridge Garage Door Opener,LED Under Cabinet Lights, Covered Patio, Raised Garden Beds & so Much More!
Location
State WA
County Clark
Area 1026 - East Orchard
Rooms
Basement None
Main Level Bedrooms 3
Interior
Interior Features Forced Air, Heat Pump, Ceramic Tile, Laminate, High Tech Cabling, Vaulted Ceiling(s), Water Heater
Flooring Ceramic Tile, Laminate
Fireplaces Number 1
Fireplace true
Appliance Dishwasher, Disposal, Microwave, Range/Oven, Refrigerator
Exterior
Exterior Feature Wood Products
Garage Spaces 2.0
Utilities Available High Speed Internet, Sewer Connected, Electricity Available
Amenities Available Fenced-Fully, High Speed Internet, Outbuildings, Patio, Sprinkler System
View Y/N Yes
View Territorial
Roof Type Composition
Garage Yes
Building
Lot Description Curbs, Paved, Sidewalk
Story One
Sewer Sewer Connected
Water Public
Architectural Style Craftsman
New Construction No
Schools
Elementary Schools Pioneer Elem
Middle Schools Frontier Mid
High Schools Union High School
School District Evergreen
Others
Senior Community No
Acceptable Financing Cash Out, Conventional, FHA, VA Loan
Listing Terms Cash Out, Conventional, FHA, VA Loan
Read Less

"Three Trees" icon indicates a listing provided courtesy of NWMLS.
GET MORE INFORMATION




