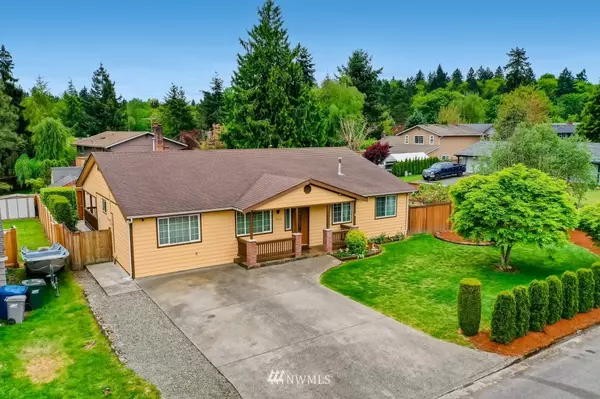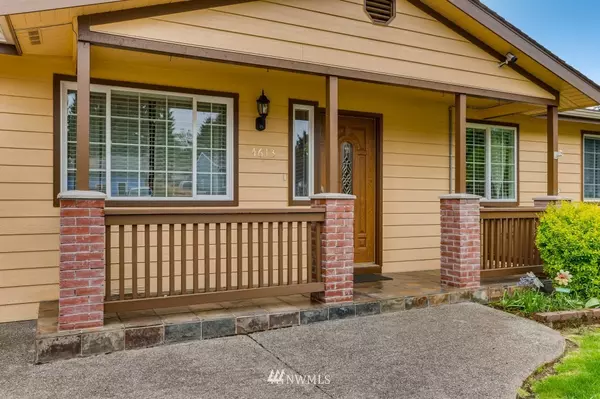Bought with John L. Scott, Inc
For more information regarding the value of a property, please contact us for a free consultation.
4613 S 256th ST Kent, WA 98032
Want to know what your home might be worth? Contact us for a FREE valuation!

Our team is ready to help you sell your home for the highest possible price ASAP
Key Details
Sold Price $605,000
Property Type Single Family Home
Sub Type Residential
Listing Status Sold
Purchase Type For Sale
Square Footage 1,920 sqft
Price per Sqft $315
Subdivision West Hill
MLS Listing ID 1768172
Sold Date 06/11/21
Style 10 - 1 Story
Bedrooms 4
Full Baths 2
Year Built 1967
Annual Tax Amount $4,165
Lot Size 8,250 Sqft
Lot Dimensions 8250
Property Description
Living is easy in this fresh find! Endless gleaming floors, archways, skylights, classy frplc, fine detailing and fashionable finishes complement the sophisticated one-level floor plan. Cheery kitchen enjoys plentiful cbnty, rich countertops/backsplash, pantry, applcs stay; opens to dining rm. Three sizable bdrms include primary w/own bath; stylish baths simply sparkle. French door access to expansive covered deck for year 'round outdoor living. Well-designed outbldg for all your outdoor and gardening needs; chickens welcomed. Addtl outbldg for even more storage. Corner gated fenced yard, attractive landscaping, water feature. Cul-de-sac setting in established neighborhood. Close to schools, shopping, parks; easy access to main commutes.
Location
State WA
County King
Area 120 - Des Moines/Redon
Rooms
Basement None
Main Level Bedrooms 4
Interior
Interior Features Forced Air, Ceramic Tile, Hardwood, Laminate Hardwood, Bath Off Primary, Ceiling Fan(s), Double Pane/Storm Window, Dining Room, Walk-In Closet(s), Water Heater
Flooring Ceramic Tile, Hardwood, Laminate, Travertine
Fireplace false
Appliance Dishwasher, Range/Oven
Exterior
Exterior Feature Wood
Utilities Available Cable Connected, Sewer Connected, Natural Gas Connected
Amenities Available Cable TV, Deck, Fenced-Fully, Outbuildings
Waterfront No
View Y/N Yes
View Territorial
Roof Type Composition
Parking Type Driveway, Off Street
Garage No
Building
Lot Description Cul-De-Sac, Curbs, Paved, Sidewalk
Story One
Sewer Sewer Connected
Water Public
Architectural Style Contemporary
New Construction No
Schools
Elementary Schools Neely O Brien Elem
Middle Schools Mill Creek Mid Sch
High Schools Kent-Meridian High
School District Kent
Others
Senior Community No
Acceptable Financing Cash Out, Conventional, FHA
Listing Terms Cash Out, Conventional, FHA
Read Less

"Three Trees" icon indicates a listing provided courtesy of NWMLS.
GET MORE INFORMATION




