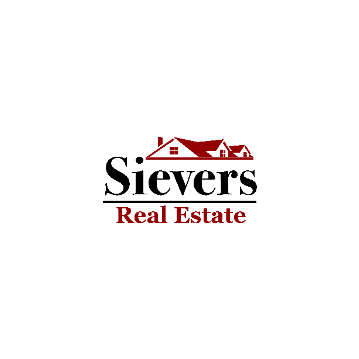Bought with Pure Real Estate
For more information regarding the value of a property, please contact us for a free consultation.
7674 Alpine LN Sedro Woolley, WA 98284
Want to know what your home might be worth? Contact us for a FREE valuation!

Our team is ready to help you sell your home for the highest possible price ASAP
Key Details
Sold Price $930,000
Property Type Single Family Home
Sub Type Residential
Listing Status Sold
Purchase Type For Sale
Square Footage 3,909 sqft
Price per Sqft $237
Subdivision Sedro Woolley
MLS Listing ID 1759517
Sold Date 06/08/21
Style 12 - 2 Story
Bedrooms 4
Full Baths 2
Half Baths 1
Year Built 1978
Annual Tax Amount $7,270
Lot Size 9.140 Acres
Property Sub-Type Residential
Property Description
This beautiful 9 acre estate awaits you at the end of a private road near I5. 3,909 SF custom home with a grand entrance is set off by landscaping, a circular drive & fenced pasture. The high ceilings & skylights create a spacious open concept living area. Tall elegantly draped windows bring light into the home, morning & evening. Luxury kitchen has custom maple cabinets, granite slab, island, pantry & brand new appliances. Built in cabinetry in the dining room, french doors opening to a large outdoor covered entertainment area. Two masters are located on the main floor. Two bedrooms on the upper floor with pastoral views, full bath & games area. Shop/Barn. RV parking & hook up. Details: gas BBQ hookup, wired for generator, ext hot water.
Location
State WA
County Skagit
Area 830 - Sedro Woolley
Rooms
Basement None
Main Level Bedrooms 2
Interior
Interior Features Forced Air, Heat Pump, Ceramic Tile, Wall to Wall Carpet, Second Primary Bedroom, Bath Off Primary, Built-In Vacuum, Ceiling Fan(s), Double Pane/Storm Window, Dining Room, French Doors, Jetted Tub, Loft, Security System, Skylight(s), Vaulted Ceiling(s), Walk-In Closet(s), WalkInPantry, Wired for Generator, FirePlace, Water Heater
Flooring Ceramic Tile, Carpet
Fireplaces Number 1
Fireplace true
Appliance Dishwasher_, Double Oven, Dryer, GarbageDisposal_, Microwave_, RangeOven_, Refrigerator_, Washer
Exterior
Exterior Feature Brick, Wood, Wood Products
Utilities Available Cable Connected, Septic System, Electric, Natural Gas Connected, Individual Well
Amenities Available Barn, Cable TV, Deck, Fenced-Fully, Outbuildings, Patio, RV Parking, Shop
View Y/N Yes
View Mountain(s), Territorial
Roof Type Composition
Garage No
Building
Lot Description Dead End Street, Paved
Story Two
Sewer Septic Tank
Water Individual Well
Architectural Style Northwest Contemporary
New Construction No
Schools
Elementary Schools Evergreen Elem
Middle Schools Cascade Mid
High Schools Sedro Woolley Snr Hi
School District Sedro Woolley
Others
Senior Community No
Acceptable Financing Cash Out, Conventional
Listing Terms Cash Out, Conventional
Read Less

"Three Trees" icon indicates a listing provided courtesy of NWMLS.
GET MORE INFORMATION


