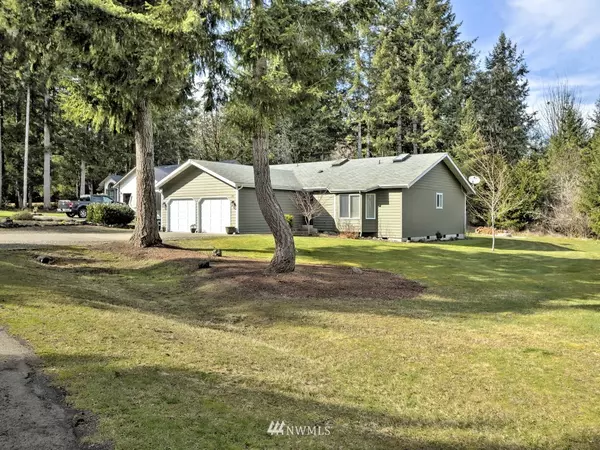Bought with Coldwell Banker Danforth
For more information regarding the value of a property, please contact us for a free consultation.
281 SE Sunrise DR Shelton, WA 98584
Want to know what your home might be worth? Contact us for a FREE valuation!

Our team is ready to help you sell your home for the highest possible price ASAP
Key Details
Sold Price $400,750
Property Type Single Family Home
Sub Type Residential
Listing Status Sold
Purchase Type For Sale
Square Footage 1,492 sqft
Price per Sqft $268
Subdivision Shadowood
MLS Listing ID 1742510
Sold Date 04/28/21
Style 10 - 1 Story
Bedrooms 3
Full Baths 1
HOA Fees $10/mo
Year Built 1990
Annual Tax Amount $3,189
Lot Size 0.360 Acres
Lot Dimensions See Map
Property Description
Such a comfortable home! It's located at the end of the paved street that backs up to a large wooded acreage piece, so it's quiet and private. Inside, the house has been wonderfully updated with subway tile backsplash in the kitchen,darling wood shelves, and really beautiful laminate hardwood floors. There's room to park your RV, a roomy 2-car garage, plus a newer 8x10 outbuilding in the back yard. Oh, and a cute firepit, too! The back deck is perfect for entertaining or enjoying a quiet evening. Loads of outdoor opportunities are nearby-hiking, kayaking, salt water, many lakes, National Forest, etc. The awesome South Shelton location, easy commute to Olympia, and a really great neighborhood with a park makes this the perfect place for YOU!
Location
State WA
County Mason
Area 179 - Arcadia - Kamilc
Rooms
Basement None
Main Level Bedrooms 3
Interior
Interior Features Laminate Hardwood, Wall to Wall Carpet, Bath Off Primary, Ceiling Fan(s), Double Pane/Storm Window, Dining Room, Security System, Skylight(s), Vaulted Ceiling(s), Water Heater
Flooring Laminate, Vinyl, Carpet
Fireplace false
Appliance Dishwasher, Range/Oven, Refrigerator
Exterior
Exterior Feature Wood Products
Garage Spaces 2.0
Community Features CCRs, Park
Utilities Available Cable Connected, High Speed Internet, Septic System, Electricity Available, Snow Removal
Amenities Available Cable TV, Deck, High Speed Internet, Outbuildings, RV Parking
Waterfront No
View Y/N Yes
View Territorial
Roof Type Composition
Parking Type RV Parking
Garage Yes
Building
Lot Description Cul-De-Sac, Dead End Street, Paved
Story One
Sewer Septic Tank
Water Community
New Construction No
Schools
Elementary Schools Bordeaux Elem
Middle Schools Oakland Bay Jr Hs
High Schools Shelton High
School District Shelton
Others
Senior Community No
Acceptable Financing Cash Out, Conventional, FHA, USDA Loan, VA Loan
Listing Terms Cash Out, Conventional, FHA, USDA Loan, VA Loan
Read Less

"Three Trees" icon indicates a listing provided courtesy of NWMLS.
GET MORE INFORMATION




