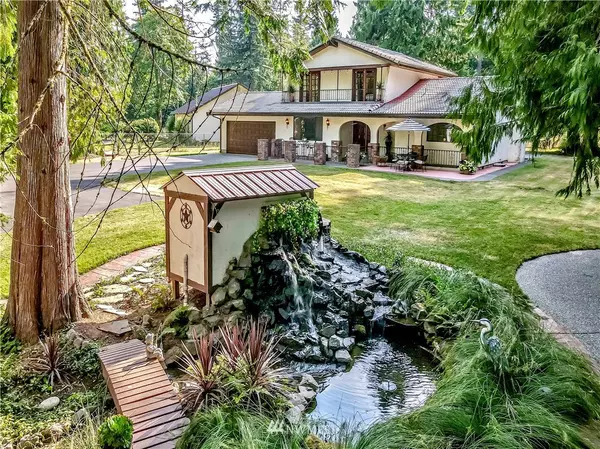Bought with Windermere Real Estate/East
For more information regarding the value of a property, please contact us for a free consultation.
13728 30th AVE NW Tulalip, WA 98271
Want to know what your home might be worth? Contact us for a FREE valuation!

Our team is ready to help you sell your home for the highest possible price ASAP
Key Details
Sold Price $850,000
Property Type Single Family Home
Sub Type Residential
Listing Status Sold
Purchase Type For Sale
Square Footage 2,347 sqft
Price per Sqft $362
Subdivision Firetrail
MLS Listing ID 1799228
Sold Date 08/25/21
Style 12 - 2 Story
Bedrooms 3
Full Baths 1
Half Baths 1
Year Built 1978
Annual Tax Amount $5,731
Lot Size 2.060 Acres
Property Description
Get Away from the Hustle and Bustle - to this Extraordinary, Gated, Fully-Fenced, 2+Acre Estate. Private and Picturesque Mediterranean-Style home with Serenading Waterfall /Koi pond; Inviting Arches; Stucco and Brick Pillars; Heavy, Carved-Wood Doors; Generous, Aggregate Walkways and Tile Roofing. Interior is graced with tiled-entry, arched doorways and nice-flowing living & entertaining areas. Master en-suite is replete with ambience boasting a fireplace and two sets of french doors to viewing decks of the Grounds below. Attached & Detached garages include heated shop & auto-lift Extraordinary Outdoor Gazebo for play or RV/Boat storage. Separate, gated, back pasture - great for horses, farm animals, toys or ? Close to I-5 & Amenities
Location
State WA
County Snohomish
Area 770 - Northwest Snohom
Rooms
Basement None
Main Level Bedrooms 1
Interior
Interior Features Forced Air, Heat Pump, Central A/C, Tankless Water Heater, Ceramic Tile, Hardwood, Wall to Wall Carpet, Laminate, Wired for Generator, Bath Off Primary, Ceiling Fan(s), Double Pane/Storm Window, Dining Room, Fireplace (Primary Bedroom), French Doors, Vaulted Ceiling(s), Walk-In Closet(s), Water Heater
Flooring Ceramic Tile, Hardwood, Laminate, Carpet
Fireplaces Number 2
Fireplace true
Appliance Dishwasher, Double Oven, Dryer, Disposal, Range/Oven, Refrigerator, Washer
Exterior
Exterior Feature Stucco
Garage Spaces 5.0
Utilities Available Cable Connected, High Speed Internet, Septic System, Electricity Available, Geothermal, Wood, Individual Well
Amenities Available Boat House, Cable TV, Deck, Dog Run, Fenced-Fully, Gated Entry, High Speed Internet, Outbuildings, Patio, RV Parking, Shop
Waterfront No
View Y/N No
Roof Type Tile
Parking Type RV Parking
Garage Yes
Building
Lot Description Dead End Street, Paved, Secluded
Story Two
Sewer Septic Tank
Water Individual Well
Architectural Style Spanish
New Construction No
Schools
School District Lakewood
Others
Senior Community No
Acceptable Financing Cash Out, Conventional, FHA, USDA Loan, VA Loan
Listing Terms Cash Out, Conventional, FHA, USDA Loan, VA Loan
Read Less

"Three Trees" icon indicates a listing provided courtesy of NWMLS.
GET MORE INFORMATION




