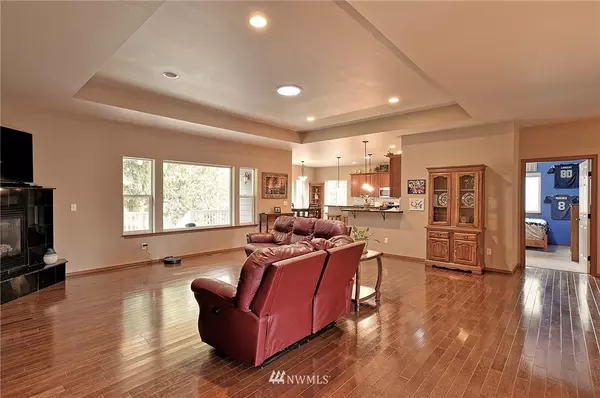Bought with Coldwell Banker Bain
For more information regarding the value of a property, please contact us for a free consultation.
17193 Big Fir PL Mount Vernon, WA 98274
Want to know what your home might be worth? Contact us for a FREE valuation!

Our team is ready to help you sell your home for the highest possible price ASAP
Key Details
Sold Price $635,000
Property Type Single Family Home
Sub Type Residential
Listing Status Sold
Purchase Type For Sale
Square Footage 2,418 sqft
Price per Sqft $262
Subdivision Nookachamp Hills
MLS Listing ID 1736507
Sold Date 04/15/21
Style 10 - 1 Story
Bedrooms 4
Full Baths 2
HOA Fees $40/mo
Year Built 2013
Annual Tax Amount $5,325
Lot Size 0.340 Acres
Property Description
Gorgeous home, in the highly desired Nookachamp Hills community! Well designed, 1-story living with all the right touches. You'll love the open floorplan with it's 10' ceilings, lovely hardwood floors, generous kitchen with center island, breakfast bar, walk-in pantry & large dining room. Big windows bring in the natural light & provide a fabulous view of your private backyard which backs to forested land. 4 spacious BR's (or 3 BR w/office) include a MA w/en suite BA & 2 walk-in closets. Covered back deck & front porch, custom shed w/shelving & RV parking. Enjoy swimming & fishing in Otter Pond with private beach access or take a stroll on the walking paths. Minutes to town & boat launch at Big Lake for water sports. Welcome home!
Location
State WA
County Skagit
Area 835 - Mount Vernon
Rooms
Basement None
Main Level Bedrooms 4
Interior
Interior Features Forced Air, Hardwood, Wall to Wall Carpet, Bath Off Primary, Double Pane/Storm Window, Dining Room, French Doors, Walk-In Closet(s), Water Heater
Flooring Hardwood, Vinyl, Carpet
Fireplaces Number 1
Fireplace true
Appliance Dishwasher, Dryer, Disposal, Microwave, Range/Oven, Refrigerator, Washer
Exterior
Exterior Feature Cement Planked, Stone
Garage Spaces 2.0
Community Features CCRs, Community Waterfront/Pvt Beach, Park
Utilities Available High Speed Internet, Natural Gas Available, Sewer Connected, Electric, Natural Gas Connected, Common Area Maintenance
Amenities Available Deck, Fenced-Partially, Gas Available, High Speed Internet, Outbuildings, RV Parking
Waterfront No
View Y/N Yes
View Territorial
Roof Type Composition
Parking Type RV Parking
Garage Yes
Building
Lot Description Cul-De-Sac, Dead End Street, Paved
Story One
Sewer Sewer Connected
Water Public
New Construction No
Schools
Elementary Schools Buyer To Verify
Middle Schools Buyer To Verify
High Schools Buyer To Verify
School District Sedro Woolley
Others
Senior Community No
Acceptable Financing Cash Out, Conventional, FHA, VA Loan
Listing Terms Cash Out, Conventional, FHA, VA Loan
Read Less

"Three Trees" icon indicates a listing provided courtesy of NWMLS.
GET MORE INFORMATION




