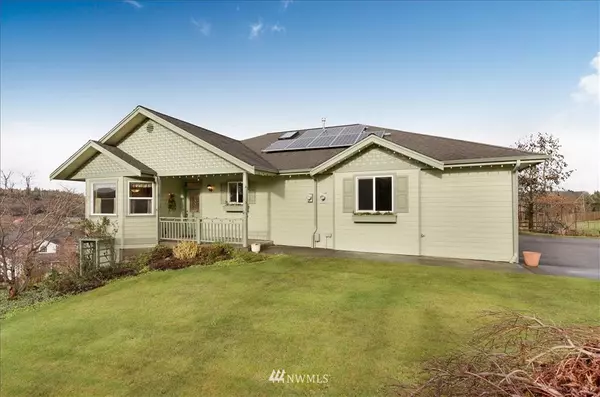Bought with Coldwell Banker Bain
For more information regarding the value of a property, please contact us for a free consultation.
17058 Kokanee CT Mount Vernon, WA 98274
Want to know what your home might be worth? Contact us for a FREE valuation!

Our team is ready to help you sell your home for the highest possible price ASAP
Key Details
Sold Price $580,000
Property Type Single Family Home
Sub Type Residential
Listing Status Sold
Purchase Type For Sale
Square Footage 2,680 sqft
Price per Sqft $216
Subdivision Nookachamp Hills
MLS Listing ID 1711045
Sold Date 01/22/21
Style 16 - 1 Story w/Bsmnt.
Bedrooms 3
Full Baths 1
Half Baths 1
HOA Fees $37/mo
Year Built 2003
Annual Tax Amount $4,223
Lot Size 0.400 Acres
Property Description
This custom home offers 2680 sq ft, 3 BR's, 2 1/2 baths all on an unobstructed view 0.40 acre lot w/ westerly views, taking in the beautiful sunsets as well as a view of Big Lake! All doors are 36", Master BR on the main floor, a 2 car attached garage plus a heated shop area w/ door to the outside. Tile counters, walk-in pantry, wood wrapped windows & storage closets galore! Spacious family room in daylight basement, also 2 BR's, office, extra storage room & a full bath all on lower level. Outside the family room is a door to the extra storage room for garden tools, etc. This home has designated wetlands on both the North & East side, never to have another home to block any of your views. Raised beds, numerous fruit trees & Green House.
Location
State WA
County Skagit
Area 835 - Mount Vernon
Rooms
Basement Daylight, Finished
Main Level Bedrooms 1
Interior
Interior Features Hot Water Recirc Pump, Radiator, Ceramic Tile, Laminate, Wall to Wall Carpet, Bath Off Primary, Double Pane/Storm Window, Dining Room, Vaulted Ceiling(s), Walk-In Closet(s)
Flooring Ceramic Tile, Laminate, Vinyl, Carpet
Fireplaces Number 1
Fireplace true
Appliance Dishwasher, Dryer, Disposal, Microwave, Range/Oven, Refrigerator, Washer
Exterior
Exterior Feature Cement Planked
Garage Spaces 2.0
Community Features CCRs, Community Waterfront/Pvt Beach
Utilities Available Cable Connected, Natural Gas Available, Sewer Connected, Electricity Available, Natural Gas Connected, Solar, Common Area Maintenance, Road Maintenance
Amenities Available Cable TV, Deck, Fenced-Partially, Gas Available, Green House, Patio, Shop
Waterfront No
View Y/N Yes
View Lake, Mountain(s), Territorial
Roof Type Composition
Garage Yes
Building
Lot Description Cul-De-Sac, Paved
Story One
Sewer Sewer Connected
Water Public
New Construction No
Schools
Elementary Schools Big Lake Elem
High Schools Sedro Woolley Snr Hi
School District Sedro Woolley
Others
Senior Community No
Acceptable Financing Cash Out, Conventional, VA Loan
Listing Terms Cash Out, Conventional, VA Loan
Read Less

"Three Trees" icon indicates a listing provided courtesy of NWMLS.
GET MORE INFORMATION




