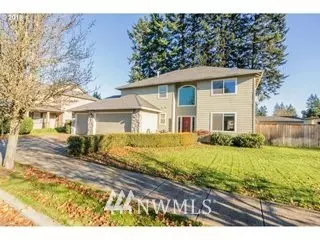Bought with Better Properties Brokerage
For more information regarding the value of a property, please contact us for a free consultation.
14113 NE 17th CIR Vancouver, WA 98684
Want to know what your home might be worth? Contact us for a FREE valuation!

Our team is ready to help you sell your home for the highest possible price ASAP
Key Details
Sold Price $425,000
Property Type Single Family Home
Sub Type Residential
Listing Status Sold
Purchase Type For Sale
Square Footage 2,423 sqft
Price per Sqft $175
Subdivision East Orchard
MLS Listing ID 1392204
Sold Date 02/08/19
Style 12 - 2 Story
Bedrooms 4
Full Baths 2
Half Baths 1
Year Built 2005
Annual Tax Amount $4,785
Lot Size 9,382 Sqft
Lot Dimensions .22
Property Description
Immaculate home with unbelievable Quality Millwork thru-out.Open concept living with designer finishes that include,Hardwood floors,Tile and Granite counters,Cherry Cab,9 Ft ceilings,Central AC & Plumbed for Central Vac.Gourmet Island Kitchen is a cooks delight with plenty of cab/counter space.Spacious bedrooms complete with Lg Walk-in closets, Tranquil backyard setting With Covered Porch And Extended Walk Path.A true MUST SEE!
Location
State WA
County Clark
Area 1026 - East Orchard
Rooms
Basement None
Interior
Interior Features Forced Air, Hardwood, Dining Room, Jetted Tub, Walk-In Closet(s), Water Heater
Flooring Hardwood
Fireplaces Number 1
Fireplaces Type Gas
Fireplace true
Appliance Dishwasher, Disposal, Microwave, Range/Oven
Exterior
Exterior Feature Brick, Wood Products
Garage Spaces 3.0
Utilities Available High Speed Internet, Sewer Connected, Electricity Available
Amenities Available Deck, Fenced-Fully, High Speed Internet, Patio, Sprinkler System
View Y/N No
Roof Type Composition
Garage Yes
Building
Lot Description Paved, Sidewalk
Story Two
Sewer Sewer Connected
Water Public
New Construction No
Schools
Elementary Schools Hearthwood Elem
Middle Schools Cascade Mid
High Schools Evergreen High
School District Evergreen
Others
Acceptable Financing Cash Out, Conventional, FHA
Listing Terms Cash Out, Conventional, FHA
Read Less

"Three Trees" icon indicates a listing provided courtesy of NWMLS.
GET MORE INFORMATION




