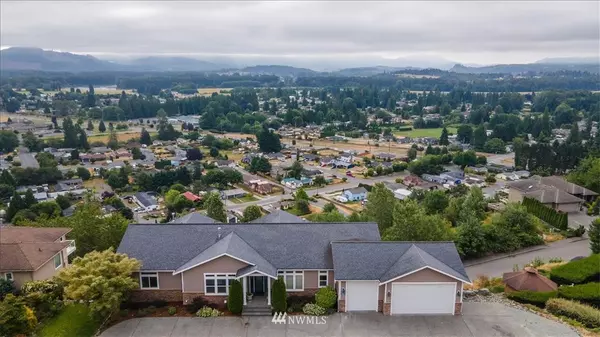Bought with RE/MAX Elevate
For more information regarding the value of a property, please contact us for a free consultation.
840 Grandview CT Burlington, WA 98233
Want to know what your home might be worth? Contact us for a FREE valuation!

Our team is ready to help you sell your home for the highest possible price ASAP
Key Details
Sold Price $989,000
Property Type Single Family Home
Sub Type Residential
Listing Status Sold
Purchase Type For Sale
Square Footage 6,103 sqft
Price per Sqft $162
Subdivision Burlington Hill
MLS Listing ID 1806965
Sold Date 12/01/21
Style 15 - Multi Level
Bedrooms 8
Full Baths 6
Half Baths 2
HOA Fees $15/mo
Year Built 2005
Annual Tax Amount $6,699
Lot Size 0.560 Acres
Property Description
Beautiful, picture perfect custom home with a scenic view of the Skagit Valley from Burlington Hill is waiting for you. The three floor home with 6,103 sq feet is home to 8 bedrooms, 7 bathrooms, gourmet kitchen with high end cabinetry, 2nd kitchen on the 2nd floor and Brazilian Cherry Hardwood floors. Custom master bath with tiled shower and jetted tub. Master bedroom has two walk in closets. Full laundry room on two floors. Two decks are available for your viewing pleasure.
Location
State WA
County Skagit
Area 825 - Burlington
Rooms
Basement Finished
Main Level Bedrooms 4
Interior
Interior Features Heat Pump, Central A/C, Ceramic Tile, Hardwood, Wall to Wall Carpet, Second Kitchen, Second Primary Bedroom, Bath Off Primary, Double Pane/Storm Window, Dining Room, Fireplace (Primary Bedroom), Jetted Tub, Security System, Walk-In Closet(s), Water Heater
Flooring Ceramic Tile, Hardwood, Carpet
Fireplaces Number 2
Fireplace true
Appliance Dishwasher, Double Oven, Dryer, Disposal, Microwave, Refrigerator, Stove/Range, Washer
Exterior
Exterior Feature Brick, Wood Products
Garage Spaces 3.0
Community Features CCRs
Utilities Available High Speed Internet, Natural Gas Available, Sewer Connected, Electricity Available, Natural Gas Connected, Cable Connected
Amenities Available Deck, Gas Available, High Speed Internet
Waterfront No
View Y/N Yes
View Mountain(s), River
Roof Type Composition
Parking Type Attached Garage
Garage Yes
Building
Lot Description Cul-De-Sac
Story Multi/Split
Sewer Sewer Connected
Water Public
New Construction No
Schools
Elementary Schools Buyer To Verify
Middle Schools Buyer To Verify
High Schools Burlington Edison Hi
School District Burlington
Others
Senior Community No
Acceptable Financing Cash Out, Conventional
Listing Terms Cash Out, Conventional
Read Less

"Three Trees" icon indicates a listing provided courtesy of NWMLS.
GET MORE INFORMATION




